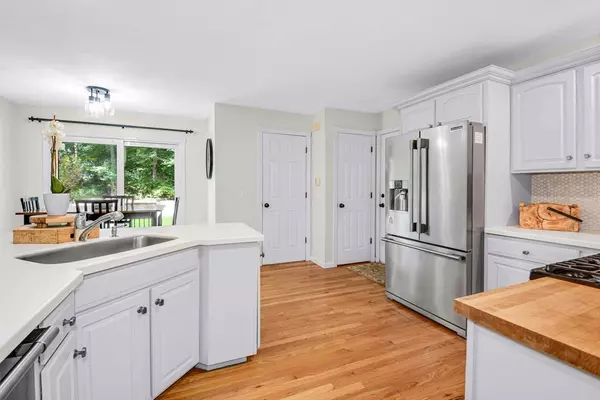$829,500
$833,900
0.5%For more information regarding the value of a property, please contact us for a free consultation.
153 Summer St Medway, MA 02053
4 Beds
2.5 Baths
2,437 SqFt
Key Details
Sold Price $829,500
Property Type Single Family Home
Sub Type Single Family Residence
Listing Status Sold
Purchase Type For Sale
Square Footage 2,437 sqft
Price per Sqft $340
Subdivision Claybrook Ii
MLS Listing ID 73280574
Sold Date 10/18/24
Style Colonial
Bedrooms 4
Full Baths 2
Half Baths 1
HOA Fees $31/ann
HOA Y/N true
Year Built 1996
Annual Tax Amount $9,370
Tax Year 2024
Lot Size 1.040 Acres
Acres 1.04
Property Description
Situated on a private 1 acre lot, this updated 4bedroom Colonial masterpiece is move-in ready! Walking through the front door, your footsteps will follow to a present-day kitchen that offers stainless-steel appliances. The formal dining room features a coffered ceiling & custom trim work, while the living room has a fireplace that is ready to nestle up to on those cold nights. Entertaining will not be an issue, as guests can mingle in the family room located off the kitchen, the finished basement or better yet, on the spacious backyard deck overlooking a lush manicured yard. New oak hardwood floors lead you upstairs to 4 spacious bedrooms, where the master is an oasis with plenty of closet space, a granite counter bathroom and walk-in shower. Many of the major appliances have been replaced and fresh paint inside and out was completed in 2023. All this plus a two car garage and plenty of storage. Come see what Medway has to offer!
Location
State MA
County Norfolk
Zoning AR-I
Direction Route 16 to Summer Street
Rooms
Family Room Flooring - Hardwood
Basement Full, Partially Finished, Interior Entry, Bulkhead, Sump Pump
Primary Bedroom Level Second
Dining Room Coffered Ceiling(s), Flooring - Hardwood, Wainscoting
Kitchen Flooring - Hardwood, Breakfast Bar / Nook, Stainless Steel Appliances
Interior
Interior Features Game Room, Media Room, Central Vacuum, Internet Available - Unknown
Heating Central, Natural Gas
Cooling Central Air
Flooring Tile, Vinyl, Hardwood, Wood Laminate
Fireplaces Number 1
Appliance Gas Water Heater, Range, Dishwasher, Disposal, Microwave, Refrigerator, Washer, Dryer
Laundry Second Floor, Gas Dryer Hookup, Washer Hookup
Exterior
Exterior Feature Deck - Composite, Rain Gutters
Garage Spaces 2.0
Community Features Walk/Jog Trails, Bike Path, House of Worship, Public School
Utilities Available for Gas Range, for Gas Oven, for Gas Dryer, Washer Hookup
Waterfront false
Roof Type Shingle
Parking Type Attached, Paved Drive, Paved
Total Parking Spaces 4
Garage Yes
Building
Lot Description Level
Foundation Concrete Perimeter
Sewer Public Sewer
Water Private
Others
Senior Community false
Read Less
Want to know what your home might be worth? Contact us for a FREE valuation!

Our team is ready to help you sell your home for the highest possible price ASAP
Bought with Mark Gorden • Lamacchia Realty, Inc.






