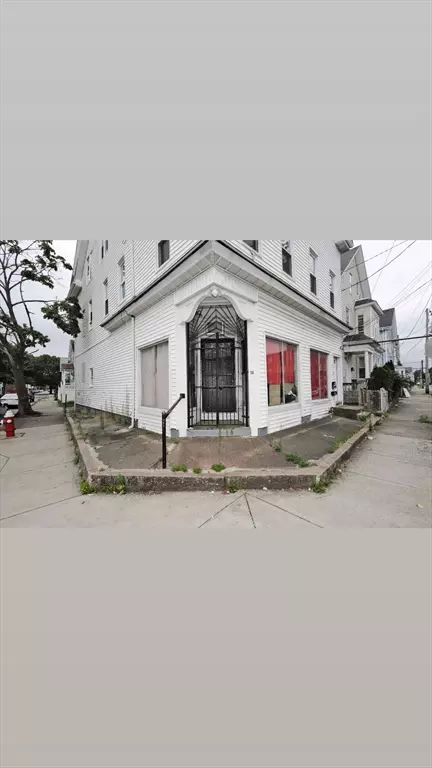$534,000
$530,000
0.8%For more information regarding the value of a property, please contact us for a free consultation.
50 Rivet St New Bedford, MA 02744
8 Beds
2.5 Baths
3,474 SqFt
Key Details
Sold Price $534,000
Property Type Multi-Family
Sub Type 2 Family - 2 Units Up/Down
Listing Status Sold
Purchase Type For Sale
Square Footage 3,474 sqft
Price per Sqft $153
MLS Listing ID 73272103
Sold Date 10/15/24
Bedrooms 8
Full Baths 2
Half Baths 1
Year Built 1884
Annual Tax Amount $4,471
Tax Year 2024
Lot Size 2,613 Sqft
Acres 0.06
Property Description
Mixed-use money maker! Featuring a 2-year-old roof,vinyl siding,updated plumbing & electric, hardwood floors & a 1st laundry room. 2nd floor boasts baseboard heat, while 1st & 3rd floors use space heaters.The 1st floor hosts a commercial unit or could potentially be converted to residential (buyer to do own due diligence). 2nd & 3rd floors each offer 4 bedrooms, perfect for someone with their own business.Lead certs available for 2nd & 3rd floors. Property sold as is. Just minutes from Routes 6,18 & 195 ,enjoy easy access to New Bedford's seaside restaurants,fascinating museums,& top-rated schools. M Vineyard Ferry terminal & commuter rail depot ensures convenient travel & the nearby wind turbine staging terminal showcases the area's commitment to sustainable energy. Experience the perfect blend of classic charm & modern convenience. Residential units are vacant, while commercial unit has a tenant-at-will paying $1000/month for storage use.Call to reserve your appt Friday 8/2 ,3 -5 pm!
Location
State MA
County Bristol
Area South End
Zoning MUB
Direction Corner of South First and Rivet!!
Rooms
Basement Full, Interior Entry, Bulkhead, Concrete
Interior
Interior Features Ceiling Fan(s), Open Floorplan, Lead Certification Available, Remodeled, Kitchen, Living RM/Dining RM Combo
Heating Central, Space Heater
Flooring Wood, Tile
Appliance Range, Refrigerator
Exterior
Exterior Feature Rain Gutters
Community Features Public Transportation, Shopping, Park, Medical Facility, Laundromat, Highway Access, House of Worship, Marina, Private School, Public School, T-Station, University, Sidewalks
Utilities Available for Gas Range
Waterfront false
Waterfront Description Beach Front,Bay,1 to 2 Mile To Beach,Beach Ownership(Public)
Roof Type Shingle
Parking Type Off Street
Total Parking Spaces 2
Garage No
Building
Lot Description Corner Lot
Story 3
Foundation Granite
Sewer Public Sewer
Water Public
Others
Senior Community false
Read Less
Want to know what your home might be worth? Contact us for a FREE valuation!

Our team is ready to help you sell your home for the highest possible price ASAP
Bought with Pierre Edens Jean Louis • Premium Realty & Insurance Services






