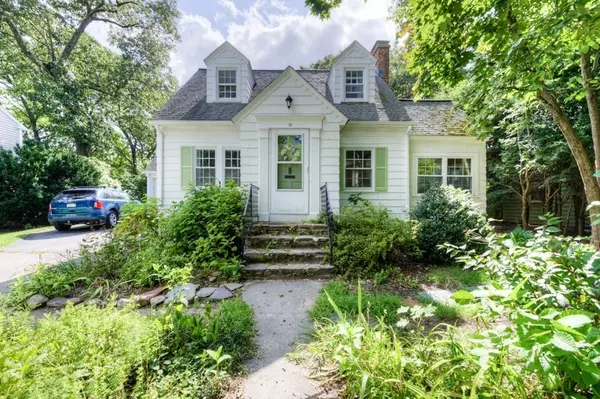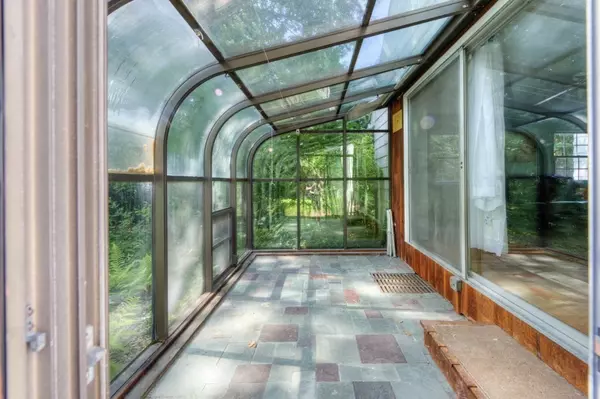$461,000
$435,000
6.0%For more information regarding the value of a property, please contact us for a free consultation.
16 Saxon Road Worcester, MA 01602
3 Beds
2 Baths
1,586 SqFt
Key Details
Sold Price $461,000
Property Type Single Family Home
Sub Type Single Family Residence
Listing Status Sold
Purchase Type For Sale
Square Footage 1,586 sqft
Price per Sqft $290
MLS Listing ID 73282771
Sold Date 10/10/24
Style Cape
Bedrooms 3
Full Baths 2
HOA Y/N false
Year Built 1944
Annual Tax Amount $4,925
Tax Year 2024
Lot Size 8,712 Sqft
Acres 0.2
Property Description
This West Side charming cape style home with a dormered second floor offers a surprising amount of space that you will appreciate. There is an option to have a first floor primary bedroom with a bath if needed. The living room with a wood burning fireplace and hardwood floors also has access to the year round sun room. A step saving kitchen opens to the dining room and a first floor family room with sliders to a greenhouse and the rear yard. The first floor bath offers a walk in easily accessible shower. Three bedrooms are located on the second level, all with hardwood floors, the second full bath with a tub and shower finish this level. Thermopane windows, 1 car garage, flexible floor-plan, all in this convenient location to schools, shopping, universities and highways. This yard is perfect for a gardener with mature plantings and plenty of opportunity to enhance your surroundings..
Location
State MA
County Worcester
Area West Side
Zoning RS-10
Direction Richmond Ave to Greenbriar Lane left onto Saxon Rd, this home will be on your right.
Rooms
Family Room Flooring - Hardwood, Exterior Access
Basement Full, Bulkhead
Primary Bedroom Level Second
Dining Room Flooring - Hardwood
Kitchen Flooring - Vinyl
Interior
Interior Features Sun Room
Heating Central, Baseboard, Oil
Cooling None
Flooring Tile, Vinyl, Hardwood, Flooring - Hardwood
Fireplaces Number 1
Fireplaces Type Living Room
Appliance Water Heater, Range, Dishwasher, Refrigerator
Laundry In Basement
Exterior
Exterior Feature Greenhouse, Screens, Garden
Garage Spaces 1.0
Community Features Public Transportation, Shopping, Highway Access, House of Worship, Public School, University, Sidewalks
Utilities Available for Electric Range
Waterfront false
Roof Type Shingle
Parking Type Attached, Paved Drive, Off Street, Deeded, Paved
Total Parking Spaces 3
Garage Yes
Building
Lot Description Gentle Sloping
Foundation Concrete Perimeter, Stone
Sewer Public Sewer
Water Public
Others
Senior Community false
Read Less
Want to know what your home might be worth? Contact us for a FREE valuation!

Our team is ready to help you sell your home for the highest possible price ASAP
Bought with Nancy Castagna • StartPoint Realty






