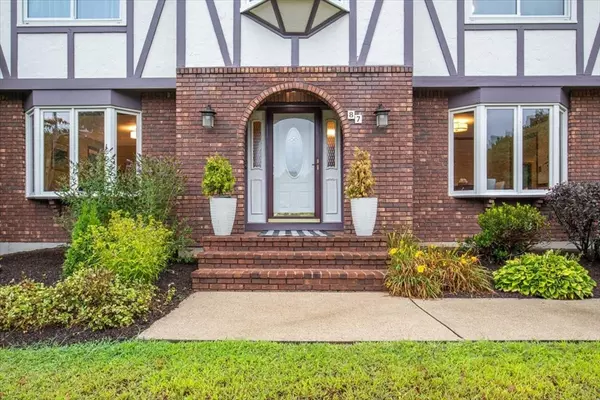$725,000
$698,000
3.9%For more information regarding the value of a property, please contact us for a free consultation.
87 Pickering Avenue Bellingham, MA 02019
4 Beds
2.5 Baths
2,602 SqFt
Key Details
Sold Price $725,000
Property Type Single Family Home
Sub Type Single Family Residence
Listing Status Sold
Purchase Type For Sale
Square Footage 2,602 sqft
Price per Sqft $278
MLS Listing ID 73275000
Sold Date 10/09/24
Style Colonial
Bedrooms 4
Full Baths 2
Half Baths 1
HOA Y/N false
Year Built 1989
Annual Tax Amount $8,125
Tax Year 2024
Lot Size 1.260 Acres
Acres 1.26
Property Description
Welcome to 87 Pickering Ave! Beautifully Updated & Maintained English Tudor. Savvy buyers will appreciate the many features inside this grand colonial set on over an acre, Gourmet chef's kitchen, formal living & dining rooms, grand family room with cathedral ceiling, wet bar, wood burning fireplace plus bright & cheery home office, laundry, 1/2 bath & mudroom. Retreat upstairs to all 4 large bedrooms. Primary suite offers elegant bath, custom built-in cabinets, plus a walk-in closet & Juliette balcony. The True Magic happens when you step out back to your private Outdoor Oasis! Luxurious Pool, Resort-style Cabana perfect for Relaxing & Entertaining complete w/BBQ area, Firepit, Horseshoe pit! Nature Lovers, note shaded trees & raised garden beds all in a fully fenced yard located at the end of the cul de sac. Perfect location to parks, schools, shopping & major rtes. HOME WARRANTY(1 year) Included.
Location
State MA
County Norfolk
Zoning RES
Direction Pulaski Boulevard to S Main Street to Pickering Avenue
Rooms
Family Room Cathedral Ceiling(s), Ceiling Fan(s), Closet/Cabinets - Custom Built, Wet Bar, Slider, Lighting - Sconce, Lighting - Pendant
Basement Full, Interior Entry, Bulkhead, Concrete, Unfinished
Primary Bedroom Level Second
Dining Room Flooring - Hardwood, Window(s) - Bay/Bow/Box, Crown Molding
Kitchen Closet/Cabinets - Custom Built, Flooring - Hardwood, Countertops - Stone/Granite/Solid, Kitchen Island, Recessed Lighting, Stainless Steel Appliances, Lighting - Pendant
Interior
Interior Features Ceiling Fan(s), Slider, Closet, Office, Mud Room, Foyer, Wet Bar
Heating Baseboard, Oil, Ductless
Cooling Central Air, Ductless
Flooring Tile, Carpet, Hardwood, Flooring - Stone/Ceramic Tile, Flooring - Hardwood
Fireplaces Number 1
Fireplaces Type Family Room
Appliance Water Heater, Range, Dishwasher, Disposal, Microwave, Refrigerator, Washer, Dryer, Vacuum System - Rough-in, Plumbed For Ice Maker
Laundry Electric Dryer Hookup, Washer Hookup
Exterior
Exterior Feature Deck - Wood, Covered Patio/Deck, Balcony, Pool - Inground, Cabana, Rain Gutters, Screens, Fenced Yard, Gazebo, Garden
Garage Spaces 2.0
Fence Fenced/Enclosed, Fenced
Pool In Ground
Community Features Public Transportation, Shopping, Golf, Medical Facility, Highway Access, House of Worship, Public School, T-Station, Sidewalks
Utilities Available for Electric Range, for Electric Oven, for Electric Dryer, Washer Hookup, Icemaker Connection
Waterfront false
Roof Type Shingle
Parking Type Attached, Garage Door Opener, Storage, Workshop in Garage, Garage Faces Side, Paved Drive, Off Street, Paved
Total Parking Spaces 6
Garage Yes
Private Pool true
Building
Lot Description Cul-De-Sac, Level
Foundation Concrete Perimeter
Sewer Private Sewer
Water Public
Schools
Elementary Schools Clara Macy
Middle Schools Bellingham
High Schools Keough
Others
Senior Community false
Read Less
Want to know what your home might be worth? Contact us for a FREE valuation!

Our team is ready to help you sell your home for the highest possible price ASAP
Bought with Tina Keith • Leading Edge Real Estate






