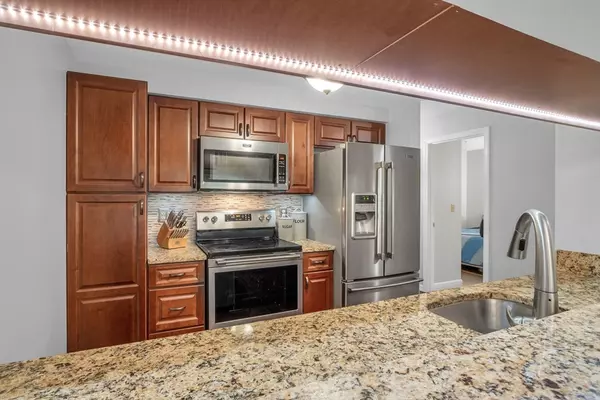$379,900
$359,900
5.6%For more information regarding the value of a property, please contact us for a free consultation.
148 Main St. #S328 North Andover, MA 01845
1 Bed
1.5 Baths
895 SqFt
Key Details
Sold Price $379,900
Property Type Condo
Sub Type Condominium
Listing Status Sold
Purchase Type For Sale
Square Footage 895 sqft
Price per Sqft $424
MLS Listing ID 73277700
Sold Date 10/01/24
Bedrooms 1
Full Baths 1
Half Baths 1
HOA Fees $382/mo
Year Built 1994
Annual Tax Amount $3,361
Tax Year 2024
Property Description
Why rent when you can own this move-in-ready gem? This beautifully updated condo in the Stevens Building offers 895 sq. ft. of freshly painted open living space, with nothing left to do but unpack. Enjoy stainless steel appliances, granite countertops, and brand-new windows and French doors. The spacious 1-bedroom layout includes an office/den, perfect for working from home or easily transforming into a workout room. Unwind on the balcony off the primary suite, overlooking serene Sutton Pond. With 1.5 updated baths, this condo perfectly combines comfort and functionality. Additional storage is available in a nearby building, and you'll have one deeded/assigned parking spot close to the entryway, plus visitor parking. Amenities include a clubroom and fitness center. Situated in a prime area with easy access to the East/West Mills, the downtown, shopping, dining, and transportation, this condo is an unbeatable alternative to renting.
Location
State MA
County Essex
Area Downtown
Zoning RES
Direction Route 125 to Main St. through the Avalon Parking lot straight to Sutton Pond complex.
Rooms
Basement N
Primary Bedroom Level Main, Third
Kitchen Dining Area, Countertops - Stone/Granite/Solid, Countertops - Upgraded, Cabinets - Upgraded, Dryer Hookup - Electric, Remodeled, Stainless Steel Appliances, Washer Hookup, Lighting - Overhead, Flooring - Engineered Hardwood
Interior
Interior Features Closet, Office
Heating Heat Pump, Electric
Cooling Central Air, Heat Pump
Flooring Tile, Laminate, Engineered Hardwood, Flooring - Wall to Wall Carpet
Appliance Range, Dishwasher, Refrigerator
Laundry Third Floor, In Unit
Exterior
Exterior Feature Balcony, Sprinkler System
Community Features Shopping, Park
Utilities Available for Electric Range
Waterfront false
Parking Type Off Street, Assigned, Deeded, Guest
Total Parking Spaces 1
Garage No
Building
Story 1
Sewer Public Sewer
Water Public
Schools
Elementary Schools Thomson
Middle Schools Nams
High Schools Nahs
Others
Pets Allowed Yes w/ Restrictions
Senior Community false
Acceptable Financing Contract
Listing Terms Contract
Read Less
Want to know what your home might be worth? Contact us for a FREE valuation!

Our team is ready to help you sell your home for the highest possible price ASAP
Bought with D and S Group • Century 21 North East






