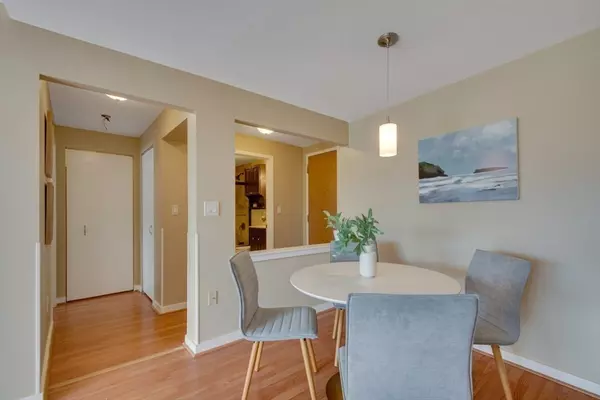$505,000
$499,000
1.2%For more information regarding the value of a property, please contact us for a free consultation.
269 Cambridge Rd #704 Woburn, MA 01801
2 Beds
2 Baths
974 SqFt
Key Details
Sold Price $505,000
Property Type Condo
Sub Type Condominium
Listing Status Sold
Purchase Type For Sale
Square Footage 974 sqft
Price per Sqft $518
MLS Listing ID 73277731
Sold Date 09/30/24
Bedrooms 2
Full Baths 2
HOA Fees $580/mo
Year Built 1987
Annual Tax Amount $3,639
Tax Year 2024
Property Description
Beautifully maintained 2-bedroom, 2-bath condo in a professionally managed high-rise. The open layout is perfect for both relaxing & entertaining, providing a seamless flow between spaces & making the most of every square foot. Enjoy the modern comforts of a/c, a tiled galley kitchen, & in-unit laundry. Both baths have heated floors & primary bath has zero entry shower. One of the standout features of this condo is the private balcony, which offers expansive views of the surrounding area. This outdoor space is perfect for enjoying your morning coffee or relaxing after a long day. The building itself adds to the allure of this property with its array of leisurely amenities like the inground pool & clubhouse. Location is key, & condo excels in providing both convenience & accessibility. Situated near the Winchester line, you’re well-positioned to enjoy the benefits of a suburban setting while remaining close to urban amenities. Only support pets will be considered by assoc.
Location
State MA
County Middlesex
Zoning Residentia
Direction Cambridge Rd to Crescent Park Dr, which is across from Country Club Rd
Rooms
Basement N
Primary Bedroom Level First
Dining Room Flooring - Laminate, Open Floorplan, Lighting - Overhead
Kitchen Closet/Cabinets - Custom Built, Flooring - Stone/Ceramic Tile, Countertops - Stone/Granite/Solid, Lighting - Overhead
Interior
Heating Forced Air, Electric
Cooling Central Air
Flooring Tile, Carpet, Wood Laminate
Appliance Range, Dishwasher, Disposal, Microwave, Refrigerator, Washer, Dryer, ENERGY STAR Qualified Refrigerator, ENERGY STAR Qualified Dryer, ENERGY STAR Qualified Dishwasher, ENERGY STAR Qualified Washer, Oven
Laundry Electric Dryer Hookup, Washer Hookup, First Floor, In Unit
Exterior
Exterior Feature Deck
Pool Association, In Ground
Community Features Public Transportation, Shopping, Pool, Park, Walk/Jog Trails, Golf, Conservation Area, Highway Access
Utilities Available for Electric Range, for Electric Oven
Waterfront false
Parking Type Off Street, Deeded, Paved
Total Parking Spaces 1
Garage No
Building
Story 1
Sewer Public Sewer
Water Public
Others
Pets Allowed Yes w/ Restrictions
Senior Community false
Read Less
Want to know what your home might be worth? Contact us for a FREE valuation!

Our team is ready to help you sell your home for the highest possible price ASAP
Bought with Armen Khachatourian • Boston Homes Realty






