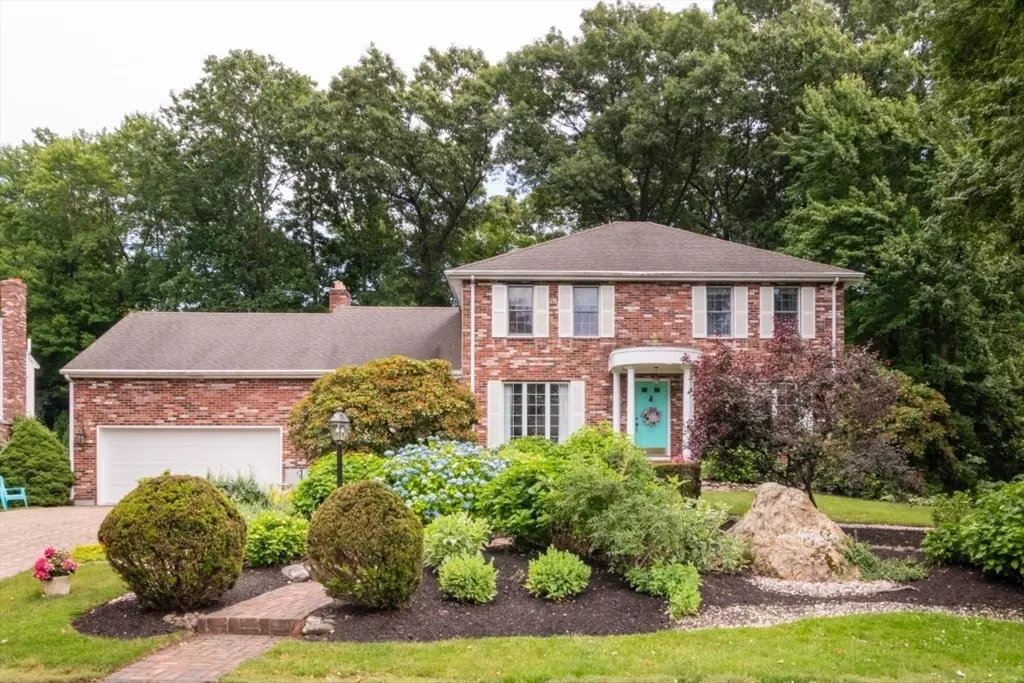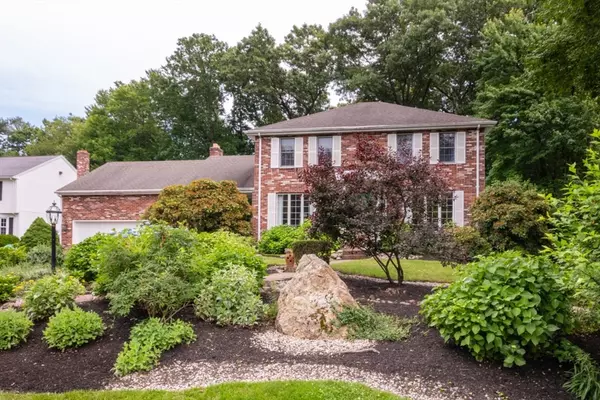$899,000
$899,000
For more information regarding the value of a property, please contact us for a free consultation.
33 Berkeley Rd North Andover, MA 01845
4 Beds
2.5 Baths
2,628 SqFt
Key Details
Sold Price $899,000
Property Type Single Family Home
Sub Type Single Family Residence
Listing Status Sold
Purchase Type For Sale
Square Footage 2,628 sqft
Price per Sqft $342
MLS Listing ID 73255623
Sold Date 09/26/24
Style Colonial
Bedrooms 4
Full Baths 2
Half Baths 1
HOA Y/N false
Year Built 1980
Annual Tax Amount $8,741
Tax Year 2024
Lot Size 0.330 Acres
Acres 0.33
Property Description
Exquisite and spacious Colonial located in one of the most sought-after neighborhoods in town! This charming home offers a perfect blend of modern amenities and a classic style. Enjoy the generous living spaces including a cozy fireplace'd family room, formal living room and elegant dining room plus a bonus sunroom. This 4-5 bedroom home offers 4 bedrooms on the second floor with the Main bedroom offering a main bath and walk in closet, plus 3 additional bedrooms with another full bath. There is also a first floor bedroom which is currently being used as a den. Step outside to the beautifully landscaped yard and spacious deck, ideal for outdoor gatherings or peaceful moments of solitude. With its prime location and timeless appeal, this property is a true gem waiting for its new owners to discover and make it their own! All of this with close proximity to the Franklin School, Drummond Park, Town Common and Routes 114/93/495. A commuters dream!
Location
State MA
County Essex
Zoning R4
Direction Andover St to Rock Rd, to Berkeley OR Turnpike St (114) to Berkeley
Rooms
Family Room Cathedral Ceiling(s), Ceiling Fan(s), Beamed Ceilings, Flooring - Hardwood, French Doors, Crown Molding, Window Seat
Basement Full, Unfinished
Primary Bedroom Level Second
Dining Room Flooring - Hardwood, Wainscoting, Lighting - Sconce, Crown Molding
Kitchen Flooring - Stone/Ceramic Tile, Kitchen Island, Wet Bar
Interior
Interior Features Cathedral Ceiling(s), Ceiling Fan(s), Beamed Ceilings, Sun Room, Entry Hall
Heating Baseboard, Natural Gas
Cooling Window Unit(s), Wall Unit(s)
Flooring Tile, Hardwood, Flooring - Stone/Ceramic Tile
Fireplaces Number 1
Fireplaces Type Family Room
Appliance Gas Water Heater, Range, Dishwasher, Disposal, Microwave
Laundry In Basement, Electric Dryer Hookup
Exterior
Exterior Feature Deck - Composite
Garage Spaces 2.0
Community Features Public Transportation, Shopping, Pool, Park, Walk/Jog Trails, Conservation Area, Highway Access, House of Worship, Public School, T-Station, University
Utilities Available for Electric Range, for Electric Dryer
Waterfront false
Roof Type Shingle
Parking Type Attached, Paved Drive, Off Street
Total Parking Spaces 4
Garage Yes
Building
Foundation Concrete Perimeter
Sewer Public Sewer
Water Public
Schools
Elementary Schools Franklin School
Others
Senior Community false
Read Less
Want to know what your home might be worth? Contact us for a FREE valuation!

Our team is ready to help you sell your home for the highest possible price ASAP
Bought with Piantidosi Group • Coldwell Banker Realty - Andover






