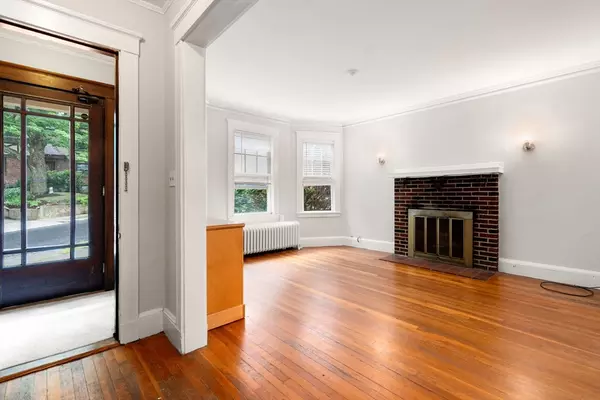$1,250,000
$1,285,000
2.7%For more information regarding the value of a property, please contact us for a free consultation.
123 Mt Vernon Street Newton, MA 02465
5 Beds
3 Baths
3,656 SqFt
Key Details
Sold Price $1,250,000
Property Type Multi-Family
Sub Type 2 Family - 2 Units Up/Down
Listing Status Sold
Purchase Type For Sale
Square Footage 3,656 sqft
Price per Sqft $341
MLS Listing ID 73271600
Sold Date 09/20/24
Bedrooms 5
Full Baths 3
Year Built 1924
Annual Tax Amount $14,081
Tax Year 2024
Lot Size 6,534 Sqft
Acres 0.15
Property Description
Opportunity for Investors, End users, and Contractors. The highly desirable West Newton location can't get better than this, within 3 mins of Newton North, Day Middle. Commuter Rail, Buses, Restaurants, & Grocery. This classic two-family has unlimited potential, whether you use them as investors or reside in one and use the other unit as a support income or convert them into two condos and sell separately. Living rooms feature fireplace-sconces, DR has built in china cabinet, both rooms feature crown moldings. 1st floor has eat-in kitchen with upgraded stone counters, electric stove-dishwasher-disposal-recessed lighting. 2nd floor features gas stove, as house has a gas line, 2 good size BRs, with closets, and a guest room or office. On the 2nd floor there are stairs to the 3rd floor loft area, which could be another bedroom including bathroom or multi purpose area.Ttwo-car garage with 6 more off-street parking makes this a complete package. Don't miss this!
Location
State MA
County Middlesex
Zoning MR1
Direction Austin Street to Mount Vernon
Rooms
Basement Full, Walk-Out Access, Interior Entry, Concrete
Interior
Interior Features Bathroom With Tub & Shower, Floored Attic, Walk-Up Attic, Heated Attic, Living Room, Dining Room, Kitchen
Heating Baseboard, Oil, Electric, Unit Control
Flooring Wood, Tile, Hardwood
Fireplaces Number 2
Fireplaces Type Wood Burning
Appliance Range, Refrigerator, Dishwasher
Exterior
Garage Spaces 2.0
Community Features Public Transportation, Shopping, Pool, Tennis Court(s), Park, Medical Facility, Laundromat, Highway Access, House of Worship, Public School, University
Utilities Available for Gas Range, for Electric Range, Varies per Unit
Waterfront false
Roof Type Shingle
Parking Type Paved Drive, Off Street, Tandem, Paved
Total Parking Spaces 4
Garage Yes
Building
Story 3
Foundation Concrete Perimeter
Sewer Public Sewer
Water Public
Schools
Middle Schools Day Middle
High Schools Newton North
Others
Senior Community false
Read Less
Want to know what your home might be worth? Contact us for a FREE valuation!

Our team is ready to help you sell your home for the highest possible price ASAP
Bought with The Mezini Team • Capital Realty Group






