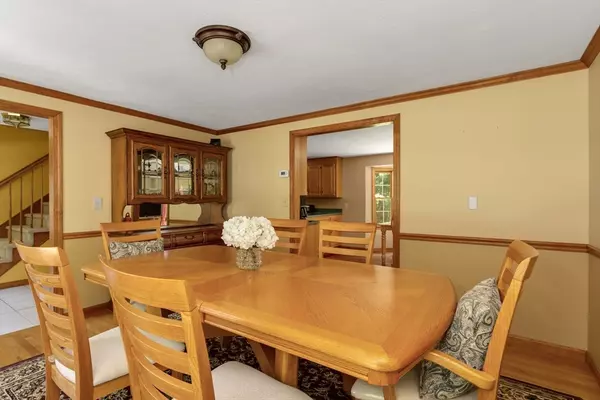$830,000
$869,900
4.6%For more information regarding the value of a property, please contact us for a free consultation.
9 Blue Jay St Franklin, MA 02038
4 Beds
2.5 Baths
3,351 SqFt
Key Details
Sold Price $830,000
Property Type Single Family Home
Sub Type Single Family Residence
Listing Status Sold
Purchase Type For Sale
Square Footage 3,351 sqft
Price per Sqft $247
MLS Listing ID 73248350
Sold Date 09/05/24
Style Colonial
Bedrooms 4
Full Baths 2
Half Baths 1
HOA Y/N false
Year Built 1996
Annual Tax Amount $9,175
Tax Year 2024
Lot Size 0.920 Acres
Acres 0.92
Property Description
LOCATION IS EVERYTHING! THIS HOME HAS IT! A BELOVED NEIGHBORHOOD THAT RARELY TURNS OVER. THIS WELL-MAINTAINED COLONIAL ON A BEAUTIFUL LOT WILL HAVE YOU AT HELLO! ENTER THE FOYER W/OAK HARDWOODS TO THE LR/1ST FLOOR OFFICE W/ FRENCH DOOR & HARDWOODS. A HUGE FORMAL DR W/ HARDWOODS OPENS TO AN OVERSIZED ENTERTAINING KITCHEN W/ TONS OF CUSTOM CABINETRY, A PANTRY & LARGE EATING AREA W/ BAY WINDOW & BRAZILIAN CHERRY HARDWOODS THAT FOLLOW THRU TO HALF BATH & SEPARATE 1ST-FLOOR LAUNDRY. AWESOME STEP-DOWN FAMILY ROOM W/ VAULTED CEILINGS, GAS FP & FRENCH DOOR TO DECK & PATIO. UPSTAIRS YOU WILL FIND A LOVELY PRIMARY BEDROOM W/VAULTED CEILINGS, HUGE WALK IN CLOSET & UNFINISHED AREA W/ POTENTIAL FOR ANOTHER OFFICE/EXERCISE/SITTING ROOM. PRIMARY BATH HAS DOUBLE VANITY, JACUZZI TUB & SEPARATE SHOWER. 3 MORE GENEROUS BEDROOMS & FULL BATH COMPLETE 2ND LEVEL. LOVE THE HUGE, AMAZING & RECENTLY FINISHED LOWER LEVEL! ENJOY ENTERTAINING IN A SERENE PRIVATE YARD W/ DECK, PATIO & A LARGE SHED. DON'T WAIT!!
Location
State MA
County Norfolk
Zoning RES
Direction PARTRIDGE TO BLUE JAY
Rooms
Family Room Skylight, Ceiling Fan(s), Vaulted Ceiling(s), Flooring - Wall to Wall Carpet, Cable Hookup, Deck - Exterior, Exterior Access, Open Floorplan
Basement Full, Finished, Bulkhead, Radon Remediation System
Primary Bedroom Level Second
Dining Room Flooring - Hardwood, Chair Rail
Kitchen Closet/Cabinets - Custom Built, Flooring - Hardwood, Window(s) - Bay/Bow/Box, Dining Area, Pantry, Open Floorplan, Stainless Steel Appliances, Peninsula
Interior
Interior Features Open Floorplan, Recessed Lighting, Closet, Bonus Room, Exercise Room, Office
Heating Forced Air, Natural Gas
Cooling Central Air
Flooring Tile, Carpet, Hardwood, Laminate
Fireplaces Number 1
Fireplaces Type Family Room
Appliance Water Heater, Range, Dishwasher, Microwave, Refrigerator, Washer, Dryer
Laundry Flooring - Hardwood, Walk-in Storage, First Floor, Electric Dryer Hookup, Washer Hookup
Exterior
Exterior Feature Deck
Garage Spaces 2.0
Community Features Public Transportation, Shopping, Medical Facility, Highway Access, Private School, Public School, T-Station, University
Utilities Available for Electric Range, for Electric Dryer, Washer Hookup
Waterfront false
Roof Type Shingle
Parking Type Attached, Garage Door Opener, Garage Faces Side, Insulated, Paved Drive, Off Street
Total Parking Spaces 5
Garage Yes
Building
Lot Description Wooded, Level
Foundation Concrete Perimeter
Sewer Public Sewer
Water Public
Schools
Elementary Schools Kennedy
Middle Schools Horace Mann
High Schools Fhs
Others
Senior Community false
Read Less
Want to know what your home might be worth? Contact us for a FREE valuation!

Our team is ready to help you sell your home for the highest possible price ASAP
Bought with Lorraine Kuney • RE/MAX Executive Realty






