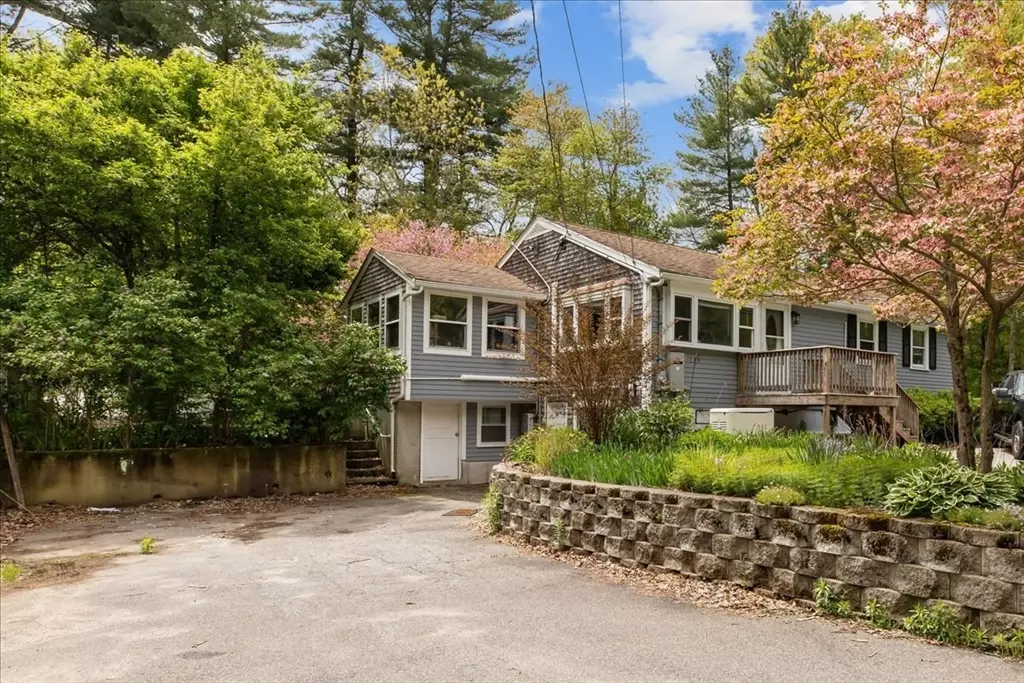$525,000
$525,000
For more information regarding the value of a property, please contact us for a free consultation.
270 Franklin St Halifax, MA 02338
3 Beds
2 Baths
1,064 SqFt
Key Details
Sold Price $525,000
Property Type Single Family Home
Sub Type Single Family Residence
Listing Status Sold
Purchase Type For Sale
Square Footage 1,064 sqft
Price per Sqft $493
MLS Listing ID 73241431
Sold Date 09/03/24
Style Ranch
Bedrooms 3
Full Baths 2
HOA Y/N false
Year Built 1960
Annual Tax Amount $5,776
Tax Year 2024
Lot Size 1.000 Acres
Acres 1.0
Property Description
Have you been searching for an acre of land within a right to farm community on the South Shore? This delightful 3 bedroom 2 bathroom ranch is exactly what you've been waiting for. As you step inside, you'll be greeted with a light-filled living room with bay windows and hardwood flooring. The adjoining kitchen boasts stainless steel appliances, a breakfast bar and ample cabinet space. Easy one-level living with 3 bedrooms a full bathroom and a tiled dining room/sun room, leading out to a wood deck and fenced backyard, complete the first floor. A finished walk-out lower level offers a family room, wet-bar, a second bathroom and additional rooms for guests or extended family, the possibilities are endless. Thoughtful updates have been made to the interior such as the newly painted living room and hallways, seven total mini splits, water purification system and a whole house generator. Outdoor updates include owned solar panels, new well pump and an electric car hook- up.
Location
State MA
County Plymouth
Zoning Res
Direction Route 106 to South St to Franklin St or Rte 58 to Center St to Franklin St.
Rooms
Family Room Flooring - Laminate, Exterior Access
Basement Full, Finished, Walk-Out Access
Primary Bedroom Level Main, First
Dining Room Flooring - Stone/Ceramic Tile, Exterior Access
Kitchen Ceiling Fan(s), Flooring - Stone/Ceramic Tile, Stainless Steel Appliances
Interior
Interior Features Walk-In Closet(s), Bonus Room, Home Office, Wet Bar
Heating Baseboard, Propane, Ductless
Cooling Ductless
Flooring Wood, Carpet, Laminate
Appliance Tankless Water Heater, Range, Oven, Dishwasher, Microwave, Refrigerator, Washer, Dryer, Water Treatment
Laundry In Basement, Electric Dryer Hookup
Exterior
Exterior Feature Porch, Deck - Wood
Utilities Available for Gas Range, for Electric Dryer, Generator Connection
Waterfront false
Roof Type Shingle
Parking Type Off Street, Paved, Unpaved
Total Parking Spaces 5
Garage No
Building
Lot Description Level
Foundation Concrete Perimeter
Sewer Private Sewer
Water Private
Others
Senior Community false
Read Less
Want to know what your home might be worth? Contact us for a FREE valuation!

Our team is ready to help you sell your home for the highest possible price ASAP
Bought with Joe Sousa • Better Living Real Estate, LLC






