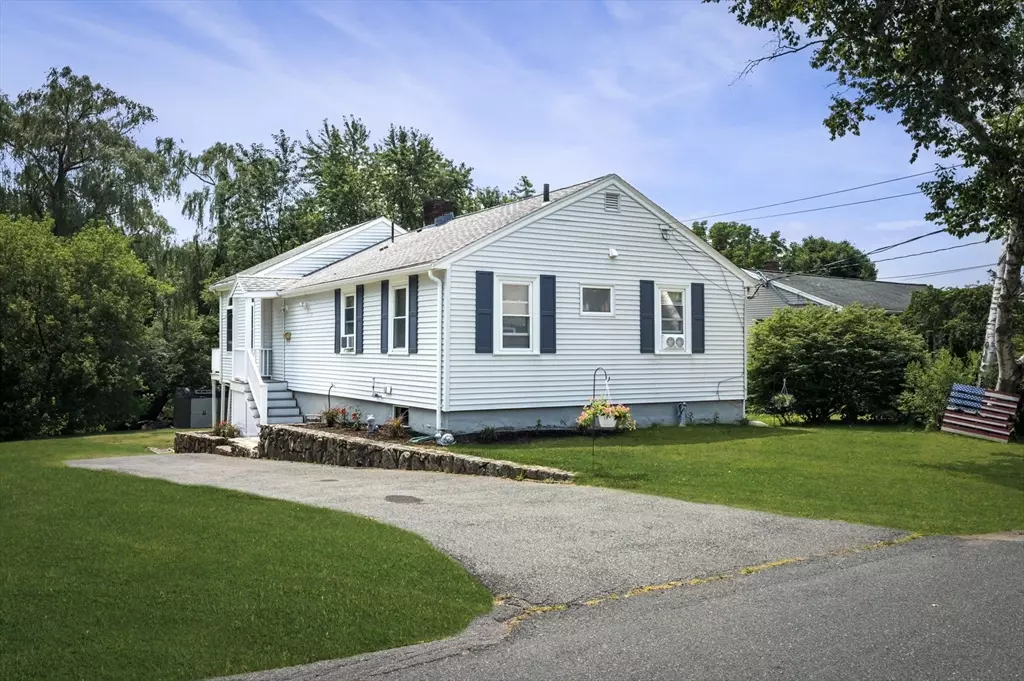$645,000
$599,900
7.5%For more information regarding the value of a property, please contact us for a free consultation.
34 Eden Glen Ave Danvers, MA 01923
3 Beds
1 Bath
1,794 SqFt
Key Details
Sold Price $645,000
Property Type Single Family Home
Sub Type Single Family Residence
Listing Status Sold
Purchase Type For Sale
Square Footage 1,794 sqft
Price per Sqft $359
MLS Listing ID 73268673
Sold Date 08/23/24
Style Ranch
Bedrooms 3
Full Baths 1
HOA Y/N false
Year Built 1960
Annual Tax Amount $5,983
Tax Year 2024
Lot Size 10,018 Sqft
Acres 0.23
Property Description
Stunning, warm and beautifully updated! If you’re a first-time buyer, downsizing or just want easy living, you will not want to miss this one. Nestled away on a quiet side street, this 3-bedroom ranch is a COMMUTER’S DREAM, only mins to 95, COMMUTER RAIL, parks, shopping, breweries and restaurants - there's even a spot to launch kayaks at the end of the road into the Porter River! No expense was spared when the stunning kitchen was completely remodeled including granite countertops, custom tile backsplash and STAINLESS-STEEL APPLIANCES. The one-of-a-kind SUNFILLED living room boasts soaring CATHEDRAL CEILINGS with exposed beams, sky lights and a wall of windows opening to an expansive deck overlooking a wooded landscape retreat. GLEAMING HARDWOOD FLOORS, dining room with wood burning fireplace and large bonus room in finished lower level complete this picture-perfect home. Nothing to do but unpack and enjoy. Don’t let this one get away!
Location
State MA
County Essex
Area Danversport
Zoning R2
Direction Elliot St (Rt 62) to Eden Glen
Rooms
Basement Full, Partially Finished, Walk-Out Access, Interior Entry, Concrete
Primary Bedroom Level Main, First
Dining Room Flooring - Hardwood, Exterior Access, Open Floorplan
Kitchen Flooring - Stone/Ceramic Tile, Dining Area, Countertops - Stone/Granite/Solid, Breakfast Bar / Nook, Cabinets - Upgraded, Open Floorplan, Recessed Lighting, Remodeled, Stainless Steel Appliances
Interior
Interior Features Closet, Slider, Bonus Room
Heating Baseboard, Oil
Cooling Window Unit(s)
Flooring Tile, Hardwood, Flooring - Stone/Ceramic Tile
Fireplaces Number 1
Fireplaces Type Dining Room
Appliance Water Heater, Dishwasher, Disposal, Refrigerator, Washer, Dryer
Laundry In Basement, Electric Dryer Hookup, Washer Hookup
Exterior
Exterior Feature Deck - Wood
Community Features Public Transportation, Shopping, Tennis Court(s), Park, Conservation Area, Highway Access, House of Worship, Marina, Private School, Public School
Utilities Available for Electric Range, for Electric Oven, for Electric Dryer, Washer Hookup
Waterfront false
Waterfront Description Beach Front,River,1/10 to 3/10 To Beach,Beach Ownership(Public)
Roof Type Shingle
Parking Type Paved Drive, Off Street, Tandem, Paved
Total Parking Spaces 3
Garage No
Building
Foundation Block
Sewer Public Sewer
Water Public
Schools
Elementary Schools Riverside
Middle Schools Holten Richmond
High Schools Danvers High
Others
Senior Community false
Read Less
Want to know what your home might be worth? Contact us for a FREE valuation!

Our team is ready to help you sell your home for the highest possible price ASAP
Bought with Nice to be Home Group • RE/MAX Beacon






