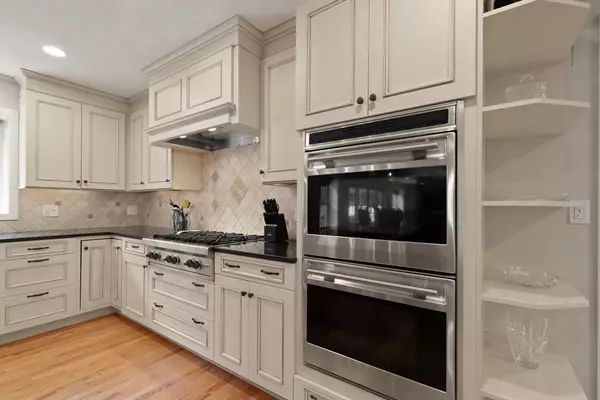$1,465,000
$1,495,000
2.0%For more information regarding the value of a property, please contact us for a free consultation.
59 Boren Lane Boxford, MA 01921
4 Beds
3.5 Baths
4,145 SqFt
Key Details
Sold Price $1,465,000
Property Type Single Family Home
Sub Type Single Family Residence
Listing Status Sold
Purchase Type For Sale
Square Footage 4,145 sqft
Price per Sqft $353
Subdivision Amberwood
MLS Listing ID 73239888
Sold Date 08/20/24
Style Cape
Bedrooms 4
Full Baths 3
Half Baths 1
HOA Y/N false
Year Built 1990
Annual Tax Amount $13,768
Tax Year 2024
Lot Size 2.030 Acres
Acres 2.03
Property Description
Expansive, recently renovated, Cape-style home in highly desirable location offers over 4,100 sq.ft. of living space and blends classic charm & modern amenities. Features include 3.5 newly remodeled baths, hardwood floors, chef's kitchen w/ large enter island & high-end appliances. Formal dining and living rooms. 1st-floor primary suite with new spa like bath, walk in closet & partial vaulted ceiling adds an airy touch & opens to a small deck. The completely remodeled mudroom is a practical transition from outdoors to indoors. A new half bath & a dedicated laundry area simplify daily routines. 2nd floor boasts three bedrooms, 2 new baths & access to a spacious bonus room over the garage. The screened porch, deck & private fenced backyard offer many possibilities: future pool, gardens or play space. The list of updates is extensive-too numerous to mention.This home has been lovingly maintained, improved & exudes comfort, style & room to grow. Truly a gem in a beautiful setting!
Location
State MA
County Essex
Area East Boxford
Zoning RA
Direction Georgetown or Depot Road to Boren Lane
Rooms
Family Room Flooring - Hardwood, French Doors, Cable Hookup, Exterior Access, Open Floorplan, Recessed Lighting, Gas Stove
Basement Full, Interior Entry, Garage Access, Concrete, Unfinished
Primary Bedroom Level Main, First
Dining Room Flooring - Hardwood, Chair Rail, Lighting - Pendant, Crown Molding
Kitchen Flooring - Hardwood, Dining Area, Countertops - Stone/Granite/Solid, Kitchen Island, Exterior Access, Open Floorplan, Recessed Lighting, Stainless Steel Appliances, Wine Chiller, Lighting - Pendant
Interior
Interior Features Bathroom - 3/4, Bathroom - Tiled With Shower Stall, Recessed Lighting, Lighting - Overhead, Closet, Decorative Molding, 3/4 Bath, Bonus Room, Mud Room, Foyer, Central Vacuum, Wet Bar, Internet Available - Broadband
Heating Forced Air, Radiant, Natural Gas
Cooling Central Air
Flooring Tile, Carpet, Marble, Hardwood, Flooring - Marble, Flooring - Wall to Wall Carpet, Flooring - Hardwood
Fireplaces Number 2
Fireplaces Type Family Room, Living Room
Appliance Gas Water Heater, Water Heater, Oven, Dishwasher, Trash Compactor, Microwave, Range, Refrigerator, Washer, Dryer, Wine Refrigerator, Vacuum System, Range Hood, Water Softener, Other
Laundry Flooring - Stone/Ceramic Tile, Electric Dryer Hookup, Gas Dryer Hookup, Washer Hookup, Lighting - Overhead, Sink, First Floor
Exterior
Exterior Feature Porch - Screened, Deck - Composite, Rain Gutters, Professional Landscaping, Sprinkler System, Decorative Lighting, Screens, Fenced Yard
Garage Spaces 3.0
Fence Fenced/Enclosed, Fenced
Community Features Walk/Jog Trails, Golf, Conservation Area, Highway Access, House of Worship, Public School
Utilities Available for Gas Range, for Electric Oven, for Gas Dryer, for Electric Dryer, Washer Hookup, Generator Connection
Waterfront false
Roof Type Shingle
Parking Type Attached, Garage Door Opener, Heated Garage, Paved Drive, Off Street, Paved
Total Parking Spaces 6
Garage Yes
Building
Lot Description Wooded, Cleared, Level
Foundation Concrete Perimeter
Sewer Private Sewer
Water Private
Schools
Elementary Schools Cole/Spofford
Middle Schools Masconomet
High Schools Masconomet
Others
Senior Community false
Read Less
Want to know what your home might be worth? Contact us for a FREE valuation!

Our team is ready to help you sell your home for the highest possible price ASAP
Bought with Dimino Group • Century 21 North East






