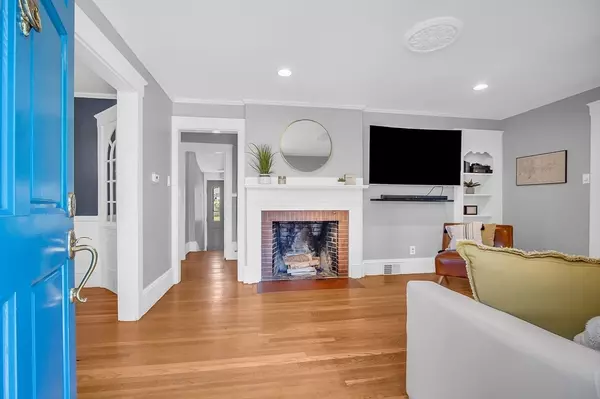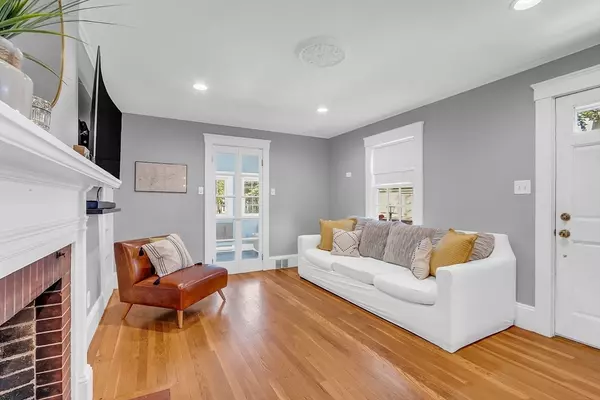$812,000
$675,000
20.3%For more information regarding the value of a property, please contact us for a free consultation.
8 High Plain Road Andover, MA 01810
3 Beds
2 Baths
1,389 SqFt
Key Details
Sold Price $812,000
Property Type Single Family Home
Sub Type Single Family Residence
Listing Status Sold
Purchase Type For Sale
Square Footage 1,389 sqft
Price per Sqft $584
MLS Listing ID 73262451
Sold Date 08/19/24
Style Cape
Bedrooms 3
Full Baths 2
HOA Y/N false
Year Built 1935
Annual Tax Amount $8,444
Tax Year 2024
Lot Size 0.480 Acres
Acres 0.48
Property Description
Nestled in a prime location close to everything, this charming Cape is a must-see. The spacious eat-in kitchen is perfect for family gatherings and casual dining. The first floor also has a formal dining room with built-ins, a living room with a fireplace, a first-floor bedroom, a 3/4 bath, and a versatile sunroom. The second floor has a main bedroom that stretches from front to back, another bedroom, and an additional full bathroom. Right off the kitchen, step outside to the large back deck, where you can enjoy al fresco dining and wonderful views of the huge fenced-in yard. The mature trees and plants provide stunning seasonal scenery. Close by are Downtown Andover's shops and restaurants, major highways, country clubs, AVIS trails, commuter rail, and top-rated schools including the brand NEW West Elementary School opening this fall. This classic property is an ideal blend of character, functionality, and location. Open House Sunday, July 14th from 12:00 to 2:00.
Location
State MA
County Essex
Zoning SRB
Direction Lowell to Beacon left on to High Plain. Or Greenwood to High Plain.
Rooms
Basement Full, Interior Entry, Unfinished
Primary Bedroom Level Second
Dining Room Closet/Cabinets - Custom Built, Flooring - Hardwood
Kitchen Flooring - Stone/Ceramic Tile, Dining Area, Deck - Exterior, Exterior Access, Recessed Lighting
Interior
Interior Features Ceiling Fan(s), Vaulted Ceiling(s), Sun Room
Heating Forced Air, Natural Gas, Electric
Cooling Central Air
Flooring Tile, Hardwood, Flooring - Hardwood
Fireplaces Number 1
Fireplaces Type Living Room
Appliance Gas Water Heater, Range, Microwave, Refrigerator
Laundry Closet - Cedar, Walk-in Storage, In Basement, Electric Dryer Hookup
Exterior
Exterior Feature Deck - Vinyl, Patio, Rain Gutters, Storage, Screens, Fenced Yard
Garage Spaces 1.0
Fence Fenced/Enclosed, Fenced
Community Features Public Transportation, Shopping, Tennis Court(s), Park, Walk/Jog Trails, Stable(s), Golf, Medical Facility, Laundromat, Conservation Area, Highway Access, House of Worship, Private School, Public School
Utilities Available for Electric Range, for Electric Dryer, Generator Connection
Waterfront false
Roof Type Shingle
Parking Type Detached, Off Street
Total Parking Spaces 4
Garage Yes
Building
Lot Description Additional Land Avail., Cleared
Foundation Stone
Sewer Public Sewer
Water Public
Schools
Elementary Schools West Elementary
Middle Schools West Middle
High Schools Ahs
Others
Senior Community false
Read Less
Want to know what your home might be worth? Contact us for a FREE valuation!

Our team is ready to help you sell your home for the highest possible price ASAP
Bought with Michael Giannone • The Aland Realty Group LLC






