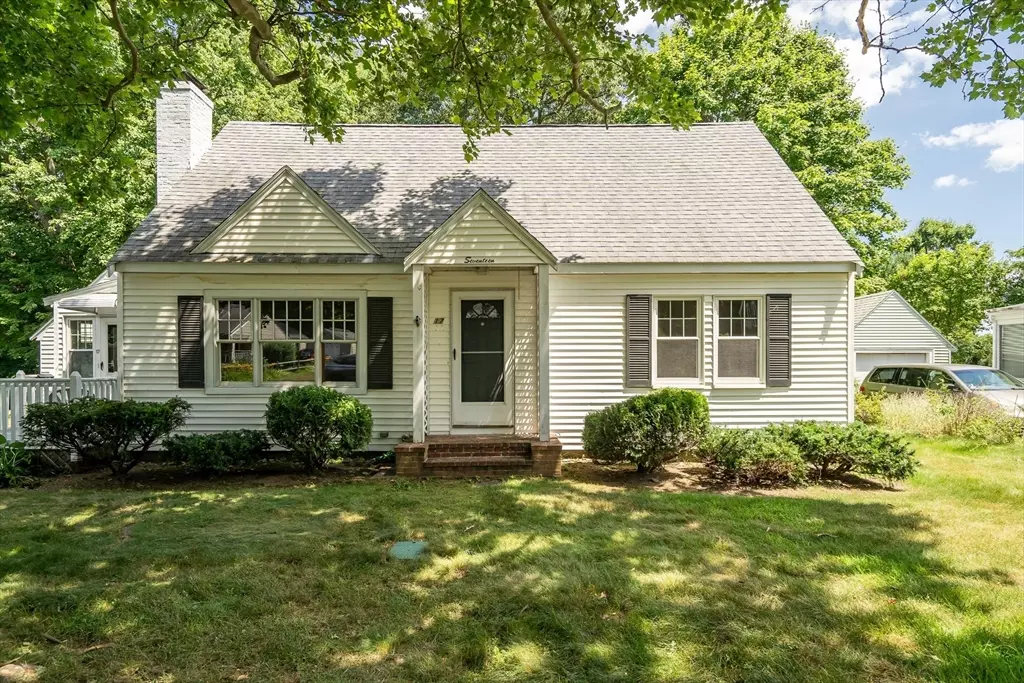$700,000
$669,900
4.5%For more information regarding the value of a property, please contact us for a free consultation.
17 Beech Cir Andover, MA 01810
3 Beds
2 Baths
1,612 SqFt
Key Details
Sold Price $700,000
Property Type Single Family Home
Sub Type Single Family Residence
Listing Status Sold
Purchase Type For Sale
Square Footage 1,612 sqft
Price per Sqft $434
MLS Listing ID 73262195
Sold Date 08/16/24
Style Cape
Bedrooms 3
Full Baths 2
HOA Y/N false
Year Built 1950
Annual Tax Amount $8,744
Tax Year 2024
Lot Size 10,890 Sqft
Acres 0.25
Property Description
Discover the perfect blend of comfort and convenience in this charming 3-bedroom 2-bathroom classic Cape home. Ideally situated in a neighborhood across from West Middle School and close to Andover High School, this home is also walking distance to Andover's vibrant downtown. Most rooms have been freshly painted. Set on a generous 0.25 acre lot, this home provides privacy and tranquility on a peaceful tree-lined cul-de-sac. Beautiful three season porch, overlooks the expansive outdoor space, perfect for entertaining, gardening or simply soaking up the serene atmosphere. Basement potential with full walkout access. Easy walk to commuter rail and convenient access to major highways.
Location
State MA
County Essex
Area In Town
Zoning SRA
Direction Rt 93, to Rt. 133 (Lowell Street) towards Andover, to Shawsheen Road, to 17 Beech Circle,
Rooms
Family Room Flooring - Hardwood
Basement Full, Walk-Out Access, Interior Entry, Concrete, Unfinished
Primary Bedroom Level Second
Dining Room Flooring - Wood, French Doors
Kitchen Flooring - Stone/Ceramic Tile
Interior
Interior Features Closet, Beadboard, Sun Room, Mud Room, Finish - Sheetrock
Heating Baseboard, Oil
Cooling Window Unit(s)
Flooring Wood, Tile, Hardwood, Flooring - Wall to Wall Carpet
Fireplaces Number 1
Fireplaces Type Living Room
Appliance Water Heater, Range, Dishwasher, Refrigerator
Laundry In Basement, Electric Dryer Hookup, Washer Hookup
Exterior
Exterior Feature Porch - Enclosed, Porch - Screened, Deck - Wood, Storage, Screens
Garage Spaces 1.0
Community Features Public Transportation, Shopping, Tennis Court(s), Walk/Jog Trails, Golf, Highway Access, Public School, T-Station
Utilities Available for Gas Range, for Electric Range, for Electric Oven, for Electric Dryer, Washer Hookup, Generator Connection
Waterfront false
Roof Type Shingle
Parking Type Detached, Garage Door Opener, Paved Drive, Off Street, Paved
Total Parking Spaces 3
Garage Yes
Building
Lot Description Cul-De-Sac, Wooded, Gentle Sloping
Foundation Concrete Perimeter
Sewer Public Sewer
Water Public
Schools
Middle Schools West
High Schools Andover
Others
Senior Community false
Acceptable Financing Contract
Listing Terms Contract
Read Less
Want to know what your home might be worth? Contact us for a FREE valuation!

Our team is ready to help you sell your home for the highest possible price ASAP
Bought with Chrisanne Connolly • Wilson Wolfe Real Estate






