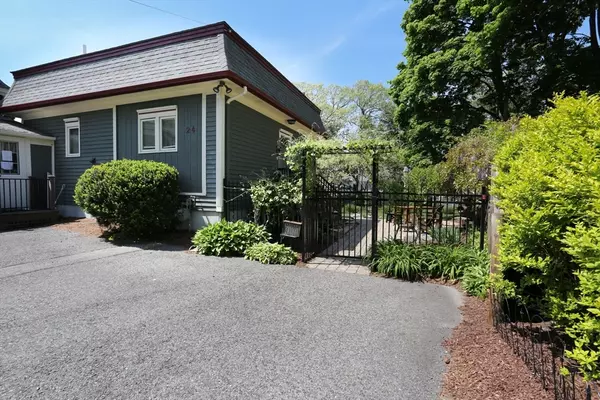$652,500
$599,000
8.9%For more information regarding the value of a property, please contact us for a free consultation.
24 Pershing Road #24 Needham, MA 02494
1 Bed
2 Baths
625 SqFt
Key Details
Sold Price $652,500
Property Type Condo
Sub Type Condominium
Listing Status Sold
Purchase Type For Sale
Square Footage 625 sqft
Price per Sqft $1,044
MLS Listing ID 73255325
Sold Date 08/15/24
Bedrooms 1
Full Baths 2
HOA Fees $100/mo
Year Built 1996
Annual Tax Amount $5,261
Tax Year 2024
Property Description
This condominium truly is a hidden gem and must be seen in person.It has been exquisitely updated and maintained through the years by the seller. As you enter the home you are greeted by a spacious and seamlessly connected kitchen, dining, and living area with 11 foot ceilings. Throughout the condo is a blend of sleek hardwood or stylish tiles adding to the overall sense of refinement. Adjacent to the kitchen, the dining and living area are full of natural light provided by french doors that lead to the perfect size wood deck. The finished 625 sq ft basement has a living room, bonus room, full bath, workshop, mudroom with walk out access to an amazing back yard. The stone patio is beautifully designed and is the perfect set up for a relaxing and/or entertaining. There is also a custom built shed that provides additional storage. This condo exemplifies contemporary urban living at its finest, where every detail is carefully considered to create a harmonious blend of style and comfort.
Location
State MA
County Norfolk
Area Needham Heights
Zoning SRB
Direction Central Avenue to Parish Road to Pershing Road
Rooms
Family Room Flooring - Hardwood
Basement Y
Primary Bedroom Level First
Kitchen Bathroom - Full, Cathedral Ceiling(s), Ceiling Fan(s), Closet, Flooring - Hardwood, Dining Area, Cable Hookup, Open Floorplan, Lighting - Overhead
Interior
Interior Features Bonus Room
Heating Forced Air, Natural Gas
Cooling Central Air
Flooring Tile, Hardwood, Flooring - Hardwood
Appliance Range, Dishwasher, Disposal, Refrigerator, Freezer, Washer, Dryer
Laundry First Floor, In Unit, Electric Dryer Hookup, Washer Hookup
Exterior
Exterior Feature Deck - Wood, Patio, Storage, Fenced Yard, Sprinkler System
Fence Fenced
Community Features Public Transportation, Shopping, Pool, Tennis Court(s), Park, Walk/Jog Trails, Golf, Medical Facility, Bike Path, Conservation Area, Highway Access, House of Worship, Private School, Public School, University
Utilities Available for Gas Oven, for Electric Oven, for Electric Dryer, Washer Hookup
Waterfront false
Roof Type Shingle
Parking Type Tandem, Deeded, Paved
Total Parking Spaces 2
Garage No
Building
Story 2
Sewer Public Sewer
Water Public
Schools
Elementary Schools Sunita Williams
Middle Schools Pollard
High Schools Needham High
Others
Pets Allowed Yes w/ Restrictions
Senior Community false
Acceptable Financing Contract
Listing Terms Contract
Read Less
Want to know what your home might be worth? Contact us for a FREE valuation!

Our team is ready to help you sell your home for the highest possible price ASAP
Bought with Andrew M. McKinney • Donnelly + Co.






