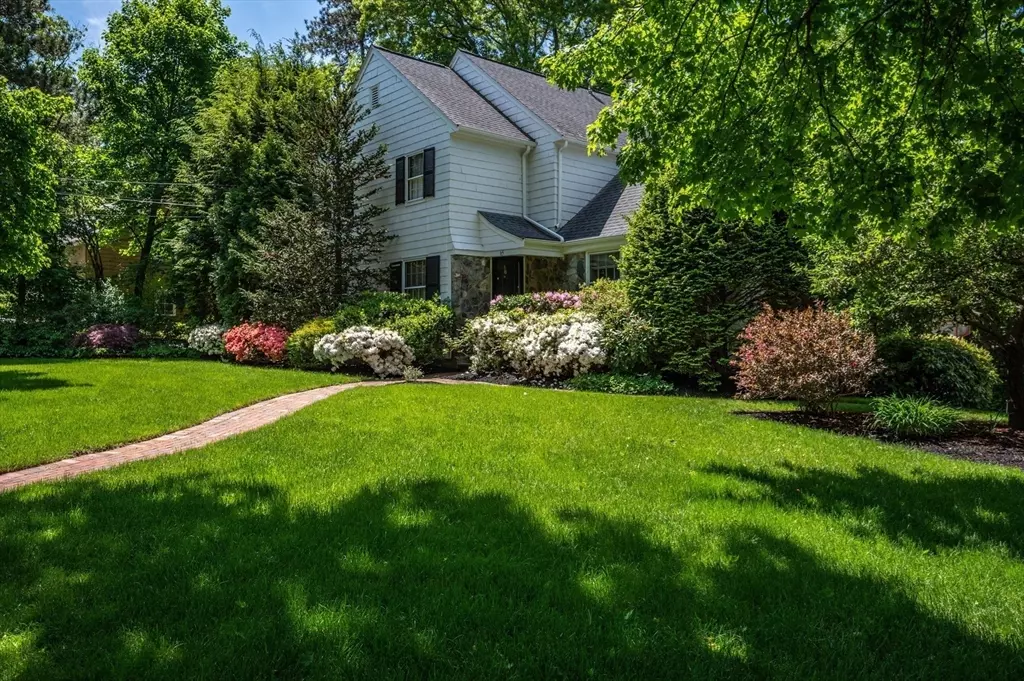$1,750,000
$1,675,000
4.5%For more information regarding the value of a property, please contact us for a free consultation.
65 Hartman Rd Newton, MA 02459
4 Beds
3 Baths
2,936 SqFt
Key Details
Sold Price $1,750,000
Property Type Single Family Home
Sub Type Single Family Residence
Listing Status Sold
Purchase Type For Sale
Square Footage 2,936 sqft
Price per Sqft $596
MLS Listing ID 73257587
Sold Date 08/15/24
Style Colonial
Bedrooms 4
Full Baths 3
HOA Y/N false
Year Built 1945
Annual Tax Amount $14,923
Tax Year 2024
Lot Size 10,018 Sqft
Acres 0.23
Property Description
This custom built home is beautifully situated on a corner lot in the highly sought-after Oak Hill neighborhood. The generous floor plan includes a spacious living room with a contemporary vaulted ceiling and cove lighting, flowing seamlessly into the bright dining room and cozy den. The large kitchen boasts a family dining area, skylights, and sliders leading to a level yard, perfect for outdoor meals. Main floor laundry adds convenience. Unexpectedly, there's a main level bedroom and full bath. Upstairs, the primary suite features custom built-ins, a walk-in closet, and a full bath with skylights. There are two additional bedrooms and a bath on this level, along with abundant closet space. The lower level is ready for your updates, with potential for a custom-fitted mudroom that can be accessed directly from the exterior or through the direct entry two-car garage. This home is incredibly close to area schools. Memorial Spaulding/Countryside, Oak Hill/Brown, Newton South.
Location
State MA
County Middlesex
Zoning SR2
Direction Meadowbrook or Greenwood to Hartman
Rooms
Family Room Closet/Cabinets - Custom Built, Flooring - Wall to Wall Carpet, Recessed Lighting
Primary Bedroom Level Second
Dining Room Flooring - Hardwood, Window(s) - Bay/Bow/Box, Recessed Lighting
Kitchen Flooring - Stone/Ceramic Tile, Balcony / Deck, Countertops - Stone/Granite/Solid, Exterior Access, Recessed Lighting, Slider, Gas Stove
Interior
Interior Features Closet, Game Room, Foyer
Heating Forced Air, Natural Gas, Fireplace(s)
Cooling Central Air
Flooring Tile, Hardwood
Fireplaces Number 2
Fireplaces Type Living Room
Laundry Closet/Cabinets - Custom Built, First Floor
Exterior
Exterior Feature Porch, Deck, Professional Landscaping, Sprinkler System, Fenced Yard
Garage Spaces 2.0
Fence Fenced
Community Features Public School
Waterfront false
Roof Type Shingle
Parking Type Attached, Under, Paved Drive, Off Street, Paved
Total Parking Spaces 4
Garage Yes
Building
Lot Description Corner Lot, Level
Foundation Concrete Perimeter
Sewer Public Sewer
Water Public
Schools
Elementary Schools Spauldi/Country
Middle Schools Oakhill/Brown
High Schools South
Others
Senior Community false
Read Less
Want to know what your home might be worth? Contact us for a FREE valuation!

Our team is ready to help you sell your home for the highest possible price ASAP
Bought with Steinmetz RE Professional Group • William Raveis R.E. & Home Services






