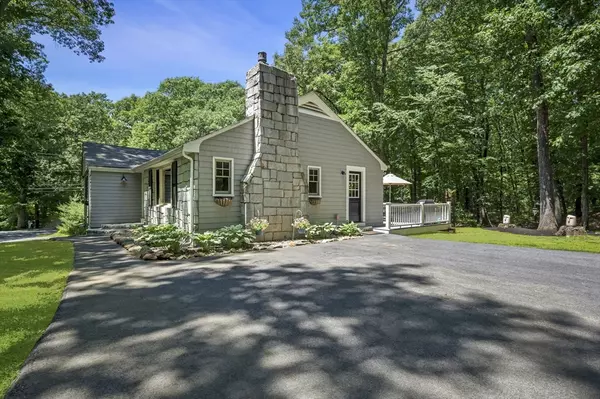$860,000
$760,000
13.2%For more information regarding the value of a property, please contact us for a free consultation.
259 Ipswich Rd Boxford, MA 01921
3 Beds
2 Baths
2,004 SqFt
Key Details
Sold Price $860,000
Property Type Single Family Home
Sub Type Single Family Residence
Listing Status Sold
Purchase Type For Sale
Square Footage 2,004 sqft
Price per Sqft $429
MLS Listing ID 73253639
Sold Date 08/09/24
Style Ranch
Bedrooms 3
Full Baths 2
HOA Y/N false
Year Built 1952
Annual Tax Amount $8,835
Tax Year 2024
Lot Size 2.000 Acres
Acres 2.0
Property Description
Lovely Modern Ranch redesigned & reconstructed by national award winning North Shore Builder. East Boxford home offering single level living at it's finest! This Modern Ranch was completely renovated in 2018 and is perfectly situated on a large wooded corner in a quiet, private setting. The main level features open concept, sun-splashed living room with gorgeously rebuilt fireplace and stunning hardwood floors; custom kitchen with granite countertops and stainless steel appliances; three spacious bedrooms with ample closet space; and tiled full bath. Walkout lower level hosts large family room, with gas fireplace, custom built-ins, and modern full bath. Ample parking and gargage. Other updates included 3 bedroom Septic, Roof, Windows & Doors, 200 amp electrical service & updated electrical, HVAC Furnace & HW Tank, AC Condenser, deck & landscape lighting. Easy commuter location with convenient access to highway, all in a quiet, peaceful setting make this the modern homebuyer's dream!
Location
State MA
County Essex
Zoning R3
Direction Route 95 to Route 133 turn left on Ipswich Rd
Rooms
Family Room Closet/Cabinets - Custom Built, Flooring - Vinyl
Basement Partially Finished
Primary Bedroom Level First
Dining Room Flooring - Hardwood
Kitchen Flooring - Hardwood, Countertops - Stone/Granite/Solid, Breakfast Bar / Nook, Open Floorplan, Stainless Steel Appliances
Interior
Interior Features Mud Room
Heating Forced Air, Propane
Cooling Central Air
Flooring Hardwood
Fireplaces Number 2
Fireplaces Type Family Room, Living Room
Appliance Water Heater, Range, Dishwasher, Microwave, Refrigerator, Washer, Dryer
Laundry First Floor
Exterior
Exterior Feature Deck - Vinyl
Garage Spaces 1.0
Waterfront false
Roof Type Shingle
Parking Type Attached, Paved Drive, Off Street, Paved
Total Parking Spaces 6
Garage Yes
Building
Lot Description Corner Lot, Wooded
Foundation Concrete Perimeter
Sewer Private Sewer
Water Private
Others
Senior Community false
Read Less
Want to know what your home might be worth? Contact us for a FREE valuation!

Our team is ready to help you sell your home for the highest possible price ASAP
Bought with The Donahue Group • Keller Williams Realty






