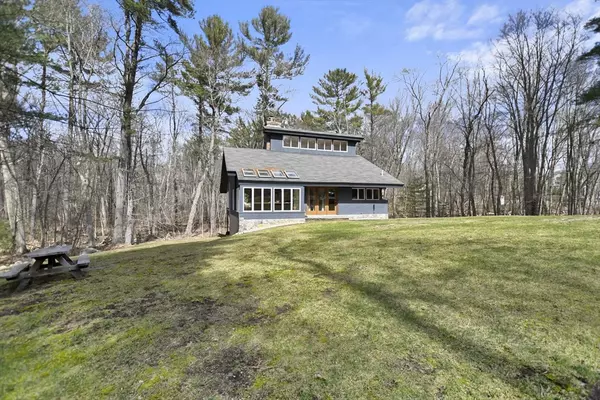$958,000
$875,000
9.5%For more information regarding the value of a property, please contact us for a free consultation.
11 Caroline Road North Reading, MA 01864
3 Beds
2.5 Baths
2,400 SqFt
Key Details
Sold Price $958,000
Property Type Single Family Home
Sub Type Single Family Residence
Listing Status Sold
Purchase Type For Sale
Square Footage 2,400 sqft
Price per Sqft $399
MLS Listing ID 73215118
Sold Date 07/26/24
Style Contemporary
Bedrooms 3
Full Baths 2
Half Baths 1
HOA Y/N false
Year Built 1980
Annual Tax Amount $7,395
Tax Year 2024
Lot Size 1.120 Acres
Acres 1.12
Property Description
Discover this gorgeous custom contemporary seamlessly blending style & sophistication! Spacious open floor plan lends itself to easy entertaining. Gorgeous, wood vaulted ceilings, skylights & oversized windows allow an abundance of natural light in. Huge center fireplace wows in the living/dining room. Kitchen is highlighted by SS appliances, peninsula, recessed lighting & granite counters! Stunning fireplaced 1st flr primary suite provides a luxurious sanctuary w/ tastefully updated en suite w/ separate tub, tiled shower, laundry & walk in closet. An additional bedrm & 1/2 bath complete the level. Find a 2nd primary suite upstairs w/ ¾ bath, walk in closet & sitting area. Carpeted loft space overlooks the living areas. Lower-level walkout offers flexible space to suit your needs & showcases a wood feature wall. Mini splits added provide comfort in all seasons! Abutting conservation land, this home is tucked away, close to nature yet convenient to Routes 62 & 93! A must see!
Location
State MA
County Middlesex
Zoning RA
Direction Central St to Caroline Road
Rooms
Family Room Flooring - Vinyl, Cable Hookup, Exterior Access, Recessed Lighting
Basement Finished, Walk-Out Access, Interior Entry
Primary Bedroom Level First
Dining Room Flooring - Vinyl, Open Floorplan
Kitchen Flooring - Vinyl, Countertops - Stone/Granite/Solid, Breakfast Bar / Nook, Open Floorplan, Recessed Lighting, Stainless Steel Appliances
Interior
Interior Features Cable Hookup, Loft
Heating Electric Baseboard, Heat Pump, Electric
Cooling Heat Pump
Flooring Tile, Vinyl, Carpet, Engineered Hardwood, Flooring - Wall to Wall Carpet
Fireplaces Number 2
Fireplaces Type Living Room, Master Bedroom
Appliance Electric Water Heater, Water Heater, Oven, Dishwasher, Microwave, Range, Refrigerator, Freezer, Washer, Dryer
Laundry Electric Dryer Hookup, Washer Hookup
Exterior
Exterior Feature Sprinkler System, Stone Wall
Community Features Golf, Conservation Area, Highway Access, Public School
Utilities Available for Electric Dryer, Washer Hookup
Waterfront false
Roof Type Shingle
Parking Type Paved Drive, Off Street, Paved
Total Parking Spaces 4
Garage No
Building
Lot Description Wooded
Foundation Concrete Perimeter
Sewer Private Sewer
Water Public
Others
Senior Community false
Read Less
Want to know what your home might be worth? Contact us for a FREE valuation!

Our team is ready to help you sell your home for the highest possible price ASAP
Bought with The Shahani Group • Compass






