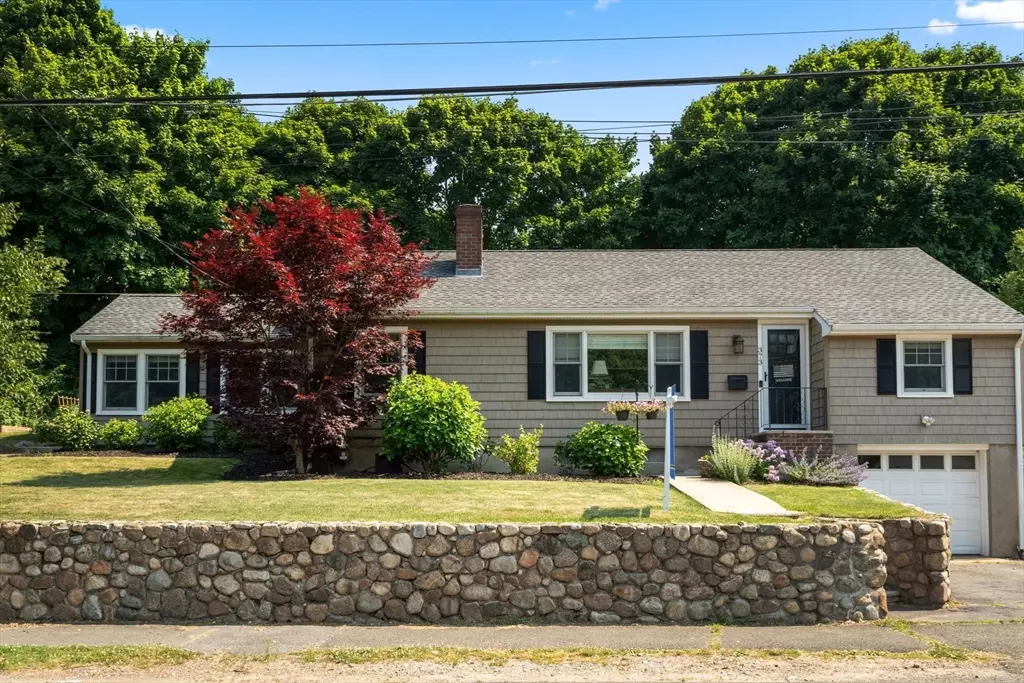$695,500
$650,000
7.0%For more information regarding the value of a property, please contact us for a free consultation.
373 Cedar Brook Rd Lynn, MA 01904
3 Beds
2 Baths
2,431 SqFt
Key Details
Sold Price $695,500
Property Type Single Family Home
Sub Type Single Family Residence
Listing Status Sold
Purchase Type For Sale
Square Footage 2,431 sqft
Price per Sqft $286
MLS Listing ID 73255372
Sold Date 07/17/24
Style Ranch
Bedrooms 3
Full Baths 2
HOA Y/N false
Year Built 1955
Annual Tax Amount $5,906
Tax Year 2024
Lot Size 10,018 Sqft
Acres 0.23
Property Description
Discover your dream home on Cedar Brook Road in Lynn! This charming 3-bedroom, 2-bath raised ranch that offers modern comfort. As you step inside, you'll be greeted by a formal living room that seamlessly connects to the dining area through a stunning double-sided fireplace, creating a warm and inviting atmosphere. The updated kitchen is a chef's delight, featuring sleek stainless steel appliances and ample counter space. Adjacent to the kitchen, a cozy family room awaits, complete with a second fireplace – the perfect spot for relaxing evenings. The upper level boasts three bedrooms and a newly renovated full bath, ensuring comfort and convenience for your family. Head downstairs to the lower level, a versatile space with endless potential for customization. You'll also find a second full bath and direct access to the garage, adding to the home's functionality. Step outside to your spacious yard for the entire family to enjoy!
Location
State MA
County Essex
Zoning R1
Direction Please use google maps
Rooms
Family Room Vaulted Ceiling(s), Flooring - Hardwood, Window(s) - Bay/Bow/Box, Exterior Access, Open Floorplan, Recessed Lighting, Remodeled, Slider, Lighting - Overhead
Basement Full, Finished, Walk-Out Access, Interior Entry
Primary Bedroom Level Main, First
Dining Room Flooring - Hardwood, Window(s) - Bay/Bow/Box, Open Floorplan, Lighting - Overhead
Kitchen Flooring - Hardwood, Window(s) - Bay/Bow/Box, Dining Area, Countertops - Stone/Granite/Solid, Kitchen Island, Cabinets - Upgraded, Exterior Access, Open Floorplan, Recessed Lighting, Remodeled, Stainless Steel Appliances, Lighting - Overhead
Interior
Interior Features Bathroom - Full, Wet bar, Storage, Lighting - Overhead, Sitting Room
Heating Baseboard, Natural Gas, Fireplace(s)
Cooling Central Air
Flooring Tile, Hardwood, Flooring - Wall to Wall Carpet
Fireplaces Number 3
Fireplaces Type Dining Room, Family Room, Living Room
Appliance Gas Water Heater, Range, Dishwasher, Disposal, Microwave, Refrigerator, Freezer, Washer, Dryer
Laundry First Floor
Exterior
Exterior Feature Professional Landscaping, Stone Wall
Garage Spaces 1.0
Community Features Public Transportation, Shopping, Park, Medical Facility, Highway Access, House of Worship, Public School
Utilities Available for Gas Range
Waterfront false
Roof Type Shingle
Parking Type Attached, Under, Paved Drive, Off Street, Driveway, Paved
Total Parking Spaces 2
Garage Yes
Building
Foundation Concrete Perimeter
Sewer Public Sewer
Water Public
Schools
Elementary Schools Shoemaker
Middle Schools Lynn Woods
High Schools Lynn English
Others
Senior Community false
Acceptable Financing Contract
Listing Terms Contract
Read Less
Want to know what your home might be worth? Contact us for a FREE valuation!

Our team is ready to help you sell your home for the highest possible price ASAP
Bought with Elevated Boston Team • Elevated Realty, LLC






