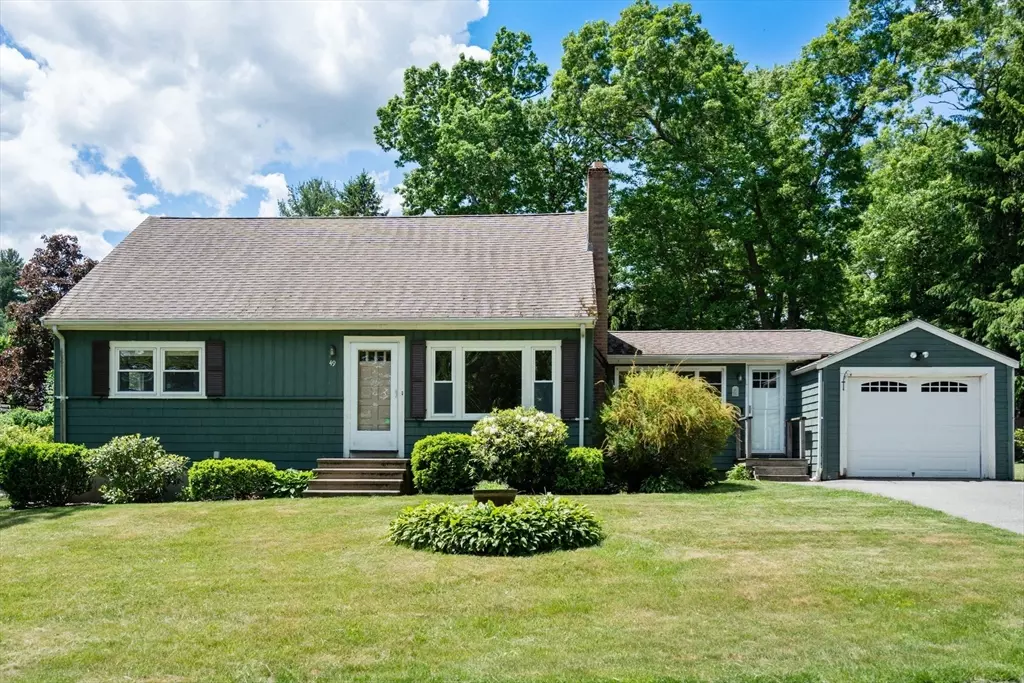$606,251
$550,000
10.2%For more information regarding the value of a property, please contact us for a free consultation.
49 Merrill Stoughton, MA 02072
3 Beds
1.5 Baths
1,908 SqFt
Key Details
Sold Price $606,251
Property Type Single Family Home
Sub Type Single Family Residence
Listing Status Sold
Purchase Type For Sale
Square Footage 1,908 sqft
Price per Sqft $317
MLS Listing ID 73248126
Sold Date 07/10/24
Style Cape
Bedrooms 3
Full Baths 1
Half Baths 1
HOA Y/N false
Year Built 1955
Annual Tax Amount $6,042
Tax Year 2024
Lot Size 0.350 Acres
Acres 0.35
Property Description
**** OFFER DEADLINE 7PM 6/9/24. OFFERS GOOD FOR 24 HOURS***** Nestled in a serene New England neighborhood, this 3-bedroom, 1.5-bath Cape Style gem awaits its lucky new owners. Step inside and be greeted by the warmth of freshly painted walls. The main living room invites you to cozy up by the fireplace on chilly evenings.The finished basement offers versatility. Whether you need a quiet retreat for relaxation, a media room for movie nights, or a space for your hobbies, this area has you covered. Ascend the stairs to the second floor, where you’ll discover a third bedroom, and a bonus room. Use it as a home office, a playroom for the kids, or a creative nook for your artistic endeavors. The possibilities are endless! A one-car garage ensures hassle-free parking, protecting your vehicle from the elements. Central air conditioning keeps you comfortable year-round, whether it’s a scorching summer day or a frosty winter morning. The large, flat yard beckons outdoor enthusiasts.
Location
State MA
County Norfolk
Zoning RC
Direction GPS
Rooms
Family Room Bathroom - Half, Closet, Flooring - Wall to Wall Carpet, Exterior Access, Recessed Lighting, Remodeled, Lighting - Sconce
Basement Full, Finished, Interior Entry
Primary Bedroom Level First
Dining Room Flooring - Hardwood, Wainscoting, Lighting - Overhead
Kitchen Flooring - Stone/Ceramic Tile, Stainless Steel Appliances, Peninsula
Interior
Interior Features Closet, Recessed Lighting, Lighting - Overhead, Bonus Room, Sitting Room
Heating Forced Air
Cooling Central Air
Flooring Wood, Tile, Flooring - Hardwood, Flooring - Vinyl
Fireplaces Number 1
Fireplaces Type Living Room
Appliance Water Heater, Range, Microwave, Refrigerator, Washer, Dryer
Laundry Electric Dryer Hookup, Washer Hookup, In Basement
Exterior
Exterior Feature Rain Gutters
Garage Spaces 1.0
Community Features Public Transportation, Shopping, Tennis Court(s), Park, Walk/Jog Trails, Laundromat, Conservation Area, Highway Access, House of Worship, Public School
Utilities Available for Electric Range, for Electric Dryer, Washer Hookup
Waterfront false
Roof Type Shingle
Parking Type Attached, Paved Drive, Off Street, Paved
Total Parking Spaces 4
Garage Yes
Building
Lot Description Level
Foundation Concrete Perimeter
Sewer Public Sewer
Water Public
Schools
Elementary Schools Hansen
Middle Schools O'Donnell
High Schools Stoughton High
Others
Senior Community false
Read Less
Want to know what your home might be worth? Contact us for a FREE valuation!

Our team is ready to help you sell your home for the highest possible price ASAP
Bought with Patricia McTague • Coldwell Banker Realty - Belmont






