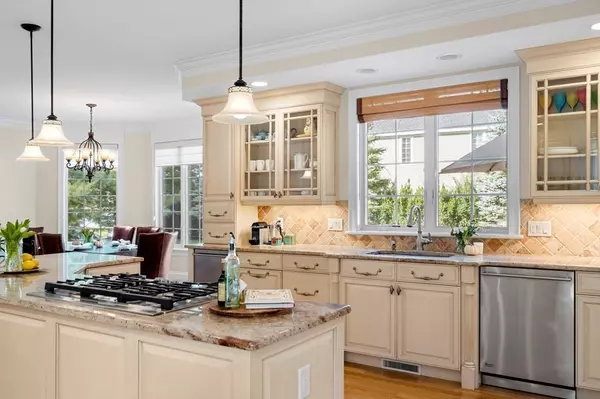$2,475,000
$2,475,000
For more information regarding the value of a property, please contact us for a free consultation.
3 Trevino Cir Andover, MA 01810
5 Beds
5 Baths
5,738 SqFt
Key Details
Sold Price $2,475,000
Property Type Single Family Home
Sub Type Single Family Residence
Listing Status Sold
Purchase Type For Sale
Square Footage 5,738 sqft
Price per Sqft $431
Subdivision Andover Country Club
MLS Listing ID 73202778
Sold Date 06/20/24
Style Colonial
Bedrooms 5
Full Baths 4
Half Baths 2
HOA Y/N false
Year Built 2008
Annual Tax Amount $30,230
Tax Year 2023
Lot Size 0.460 Acres
Acres 0.46
Property Description
Stunning custom-built Cormier home located in this prime cul de sac location at the Andover Country Club. Live the Country Club lifestyle without the requirement to join the Club. The popular floor plan has a nice blending of the kitchen and family room for entertaining and gatherings. You'll notice the detailing throughout the floor plan, which is both open and includes spaces for work from home and play all day. Each bedroom has access to a private bath with an additional suite in the finished lower level. Stay relaxed and in shape with the steam sauna and exercise room in a private location in the lower level. Close to Downtown Andover, the Golf Courses and commuter routes both North and South to Boston. Andover is a great midway location for those requiring access to both Boston and the NH/Maine second home towns.
Location
State MA
County Essex
Area Shawsheen
Zoning SRB
Direction Canterbury/Andover Country Club Lane to Cormiers Way to Trevino Circle at The Andover Country Club
Rooms
Family Room Cathedral Ceiling(s), Closet/Cabinets - Custom Built, Flooring - Hardwood, Wet Bar
Basement Full, Finished, Interior Entry, Garage Access
Primary Bedroom Level Second
Dining Room Flooring - Hardwood, Wainscoting, Crown Molding
Kitchen Flooring - Hardwood, Pantry, Countertops - Stone/Granite/Solid, Kitchen Island, Deck - Exterior, Exterior Access, Open Floorplan, Recessed Lighting, Stainless Steel Appliances, Gas Stove, Archway
Interior
Interior Features Closet/Cabinets - Custom Built, Bathroom - Full, Countertops - Stone/Granite/Solid, Steam / Sauna, Office, Bathroom, Exercise Room, Media Room, Sauna/Steam/Hot Tub, Wet Bar, Wired for Sound
Heating Forced Air, Natural Gas
Cooling Central Air
Flooring Tile, Hardwood, Flooring - Hardwood, Flooring - Stone/Ceramic Tile, Flooring - Wood
Fireplaces Number 3
Fireplaces Type Family Room, Living Room, Master Bedroom
Appliance Oven, Dishwasher, Disposal, Microwave, Range, Refrigerator, Range Hood
Laundry Sink, Second Floor
Exterior
Exterior Feature Porch, Deck - Composite, Rain Gutters, Hot Tub/Spa, Professional Landscaping, Stone Wall
Garage Spaces 3.0
Community Features Public Transportation, Shopping, Pool, Tennis Court(s), Park, Walk/Jog Trails, Stable(s), Golf, Medical Facility, Bike Path, Highway Access, House of Worship, Private School, Public School, T-Station, University
Utilities Available for Gas Range
Waterfront false
Roof Type Shingle
Parking Type Attached, Garage Faces Side, Oversized, Paved Drive, Driveway, Paved
Total Parking Spaces 6
Garage Yes
Building
Lot Description Cul-De-Sac, Wooded
Foundation Concrete Perimeter
Sewer Public Sewer
Water Public
Schools
Elementary Schools West
Middle Schools West
High Schools Andover
Others
Senior Community false
Read Less
Want to know what your home might be worth? Contact us for a FREE valuation!

Our team is ready to help you sell your home for the highest possible price ASAP
Bought with Team Lillian Montalto • Lillian Montalto Signature Properties






