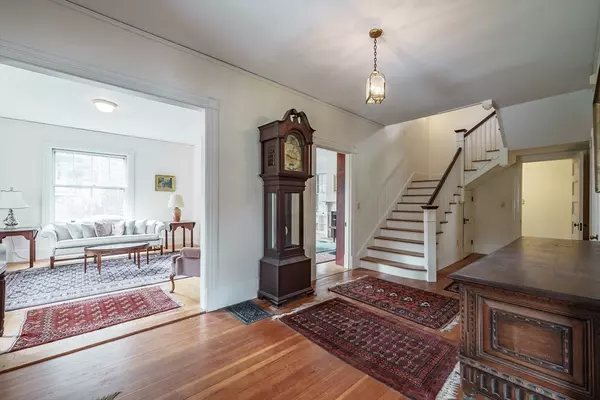$537,000
$530,000
1.3%For more information regarding the value of a property, please contact us for a free consultation.
50 Highland Ave Greenfield, MA 01301
6 Beds
3.5 Baths
3,546 SqFt
Key Details
Sold Price $537,000
Property Type Single Family Home
Sub Type Single Family Residence
Listing Status Sold
Purchase Type For Sale
Square Footage 3,546 sqft
Price per Sqft $151
MLS Listing ID 73227217
Sold Date 06/11/24
Style Victorian
Bedrooms 6
Full Baths 3
Half Baths 1
HOA Y/N false
Year Built 1900
Annual Tax Amount $10,104
Tax Year 2023
Lot Size 0.300 Acres
Acres 0.3
Property Description
This impressive home on Highland Ave is ready for the next owners to bring it back to it's full grandeur! Enter thru the leaded-glass vestibule into the large center hall. Lovely hardwoods lead you through the living room and parlor with picture windows that bathe the spaces in light. On the opposite side is the well-sized dining room that can accommodate all of your family and friends. 12' high ceilings throughout these rooms adds to the bountiful feeling. Walk thru the butler's pantry with original cabinetry into the kitchen with plenty of counter space and a large pantry as an added bonus. Also on this level is a powder room and a first floor bedroom with access to the deck, more picture windows and a en suite bath. The 2nd floor has 4 generous bedrooms and 2 full baths; one with laundry. There's also another bedroom and bath on the 3rd floor and attic storage. Newer electrical panels and gas furnace. Steps from Highland Park & downtown. Showings at OH Sat & Sun 4/27 & 4/28 12-2pm
Location
State MA
County Franklin
Zoning RA
Direction Use GPS
Rooms
Family Room Flooring - Hardwood, Window(s) - Picture
Basement Full, Walk-Out Access, Interior Entry, Unfinished
Primary Bedroom Level Second
Dining Room Flooring - Hardwood, Window(s) - Picture, French Doors
Kitchen Flooring - Laminate, Pantry, Exterior Access, Stainless Steel Appliances, Storage, Gas Stove
Interior
Interior Features Closet, Bathroom - With Tub, Bedroom, Center Hall, Bathroom
Heating Central, Forced Air, Natural Gas
Cooling Window Unit(s)
Flooring Wood, Tile, Vinyl, Carpet, Flooring - Wood, Flooring - Hardwood
Fireplaces Number 2
Fireplaces Type Family Room, Master Bedroom
Appliance Gas Water Heater, Range, Dishwasher, Disposal, Refrigerator, Washer, Dryer
Laundry Second Floor, Electric Dryer Hookup, Washer Hookup
Exterior
Exterior Feature Porch, Rain Gutters, Screens, Garden, Stone Wall
Garage Spaces 2.0
Community Features Public Transportation, Shopping, Tennis Court(s), Park, Walk/Jog Trails, Medical Facility, Conservation Area, Highway Access, House of Worship, Public School, T-Station
Utilities Available for Gas Range, for Electric Dryer, Washer Hookup
Waterfront false
Roof Type Shingle,Slate,Tar/Gravel
Parking Type Under, Carport, Paved Drive, Off Street, Paved
Total Parking Spaces 4
Garage Yes
Building
Lot Description Cleared, Gentle Sloping
Foundation Stone, Brick/Mortar
Sewer Public Sewer
Water Public
Others
Senior Community false
Read Less
Want to know what your home might be worth? Contact us for a FREE valuation!

Our team is ready to help you sell your home for the highest possible price ASAP
Bought with Julie B. Held • Maple and Main Realty, LLC






