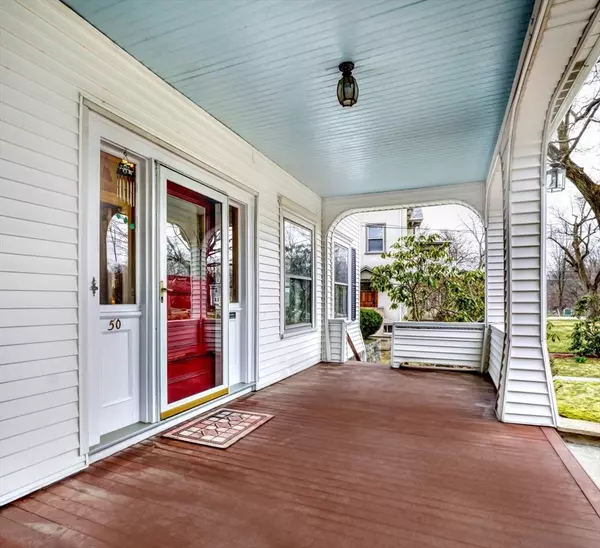$1,843,000
$1,895,000
2.7%For more information regarding the value of a property, please contact us for a free consultation.
50 Grafton Street Newton, MA 02459
6 Beds
3.5 Baths
5,627 SqFt
Key Details
Sold Price $1,843,000
Property Type Single Family Home
Sub Type Single Family Residence
Listing Status Sold
Purchase Type For Sale
Square Footage 5,627 sqft
Price per Sqft $327
Subdivision Newton Center
MLS Listing ID 73220211
Sold Date 06/04/24
Style Colonial,Antique
Bedrooms 6
Full Baths 3
Half Baths 1
HOA Y/N false
Year Built 1900
Annual Tax Amount $17,099
Tax Year 2024
Lot Size 0.260 Acres
Acres 0.26
Property Description
First offering in over 56 years! Turn of the century antique home offering tremendous space and opportunity. Entertain in your front to back formal living room with beamed ceilings and fireplace. Gather for the holidays in the oversized dining room with built in hutch, chair rail, and additional fireplace. A large eat in kitchen with separate seating area, half bathroom, and a sun porch complete the first floor. The grand staircase leads you to the second floor featuring 3 large bedrooms (2 additional fireplaces), a bonus office, and a full bath. Third level has 2 additional bedrooms, another full bath, several walk in closets, and a bonus office / playroom. Need more space? The home has a finished lower level with a large open concept playroom and an oversized laundry room with ample cabinets. Separate addition offers ideal space for in-law or au-pair complete with bedroom, bath and living room. Gas utilities, modern Buderus heating system, central air.
Location
State MA
County Middlesex
Area Newton Center
Zoning sr2
Direction Homer St to Grafton St , or Commonwealth Ave to Grafton
Rooms
Family Room Flooring - Laminate
Basement Full, Partial, Partially Finished, Interior Entry, Concrete, Slab
Primary Bedroom Level Second
Dining Room Flooring - Hardwood, Chair Rail
Kitchen Flooring - Hardwood, Countertops - Stone/Granite/Solid
Interior
Interior Features Office, Inlaw Apt., Bedroom, Bathroom, Play Room
Heating Baseboard, Natural Gas
Cooling Central Air
Flooring Wood, Tile, Carpet, Hardwood, Flooring - Hardwood, Flooring - Wall to Wall Carpet, Flooring - Stone/Ceramic Tile
Fireplaces Number 4
Fireplaces Type Dining Room, Living Room, Master Bedroom, Bedroom
Appliance Gas Water Heater, Range, Dishwasher, Disposal, Microwave, Refrigerator, Washer, Dryer
Laundry In Basement
Exterior
Exterior Feature Porch, Patio, Rain Gutters
Community Features Public Transportation, Shopping, Tennis Court(s), Park, Highway Access, House of Worship, Private School, Public School
Utilities Available for Gas Range, for Electric Range
Waterfront false
Roof Type Shingle,Rubber
Parking Type Off Street, Driveway
Total Parking Spaces 5
Garage No
Building
Lot Description Level
Foundation Stone, Slab
Sewer Public Sewer
Water Public
Others
Senior Community false
Read Less
Want to know what your home might be worth? Contact us for a FREE valuation!

Our team is ready to help you sell your home for the highest possible price ASAP
Bought with Jessica Cohen Barmach • Gibson Sotheby's International Realty






