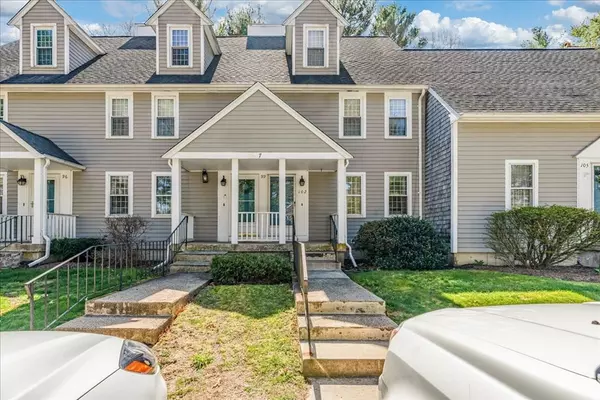$340,000
$325,000
4.6%For more information regarding the value of a property, please contact us for a free consultation.
102 Twin Lakes Dr. #102 Halifax, MA 02338
2 Beds
1 Bath
1,054 SqFt
Key Details
Sold Price $340,000
Property Type Condo
Sub Type Condominium
Listing Status Sold
Purchase Type For Sale
Square Footage 1,054 sqft
Price per Sqft $322
MLS Listing ID 73228698
Sold Date 05/30/24
Bedrooms 2
Full Baths 1
HOA Fees $340/mo
Year Built 1984
Annual Tax Amount $4,056
Tax Year 2024
Property Description
Great opportunity to get into this sought after community in Halifax. This rare single level unit offers durable luxury vinyl plank flooring, open floor plan, new slider, new stainless appliances and a fully renovated bathroom with timeless subway tiled tub/shower and laundry. Need more space? The sizable lower level offers the perfect room for future expansion. Enjoy coffee or cocktails in your own private deck off of the dining room. The modern ceiling fans throughout will be a delight for those hot summer days. Stroll to the end of the complex for fishing, kayaking or to simply enjoy the peaceful sights of the East Lake. Work in Boston? Leave your car at home! The Halifax commuter rail station is less than a mile away. Come see this unit before it's gone!
Location
State MA
County Plymouth
Zoning Res
Direction Homes St. (Rt. 36) to Twin Lakes Dr. 3rd right once in the complex.
Rooms
Basement Y
Primary Bedroom Level Main, First
Dining Room Flooring - Vinyl, Deck - Exterior, Exterior Access, Open Floorplan, Slider, Lighting - Pendant
Kitchen Ceiling Fan(s), Flooring - Vinyl, Kitchen Island, Recessed Lighting, Stainless Steel Appliances
Interior
Heating Baseboard, Oil
Cooling None
Flooring Carpet, Vinyl / VCT
Appliance Range, Dishwasher, Refrigerator, Washer, Dryer
Laundry First Floor, In Unit, Electric Dryer Hookup, Washer Hookup
Exterior
Exterior Feature Deck, Deck - Wood
Community Features Public Transportation, Shopping, Tennis Court(s), T-Station
Utilities Available for Electric Range, for Electric Dryer, Washer Hookup
Waterfront false
Waterfront Description Beach Front,Lake/Pond,Direct Access,Walk to,3/10 to 1/2 Mile To Beach
Roof Type Shingle
Parking Type Assigned, Deeded, Exclusive Parking
Total Parking Spaces 2
Garage No
Building
Story 1
Sewer Public Sewer, Private Sewer
Water Public
Others
Pets Allowed Yes
Senior Community false
Acceptable Financing Contract
Listing Terms Contract
Read Less
Want to know what your home might be worth? Contact us for a FREE valuation!

Our team is ready to help you sell your home for the highest possible price ASAP
Bought with Kenneth Licciardi • Advisors Living - Canton






