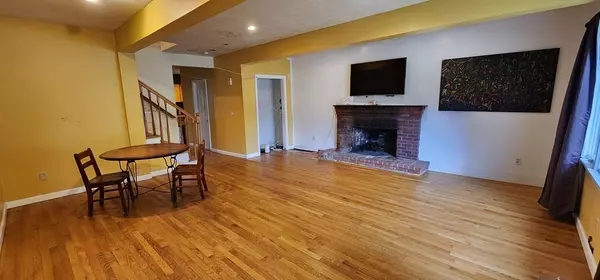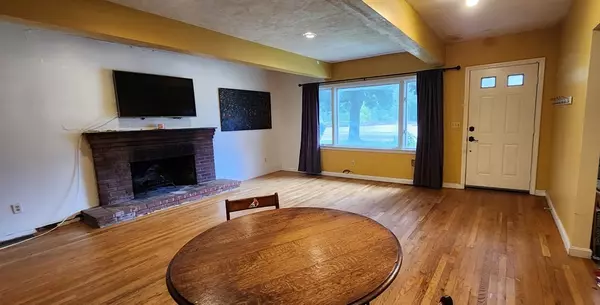$488,000
$399,000
22.3%For more information regarding the value of a property, please contact us for a free consultation.
1828 Central Street Stoughton, MA 02072
4 Beds
2.5 Baths
2,856 SqFt
Key Details
Sold Price $488,000
Property Type Single Family Home
Sub Type Single Family Residence
Listing Status Sold
Purchase Type For Sale
Square Footage 2,856 sqft
Price per Sqft $170
MLS Listing ID 73200228
Sold Date 03/29/24
Style Colonial
Bedrooms 4
Full Baths 2
Half Baths 1
HOA Y/N false
Year Built 1914
Annual Tax Amount $6,768
Tax Year 2023
Lot Size 0.740 Acres
Acres 0.74
Property Description
Attention contractors/Handymen! Uncover the possibilities in this expansive 4-bedroom, 2 1/2-bath home located near Cobb Corner. Featuring nearly 3000 sq ft of living space, this property offers additional living potential in the partially finished basement. With a touch of TLC, this home is ideal for accommodating large families. The spacious kitchen with a dining area has been updated, featuring granite countertops and stainless steel appliances. The primary bedroom includes a private bathroom, and all bedrooms feature ample size and hardwood floors. Convenience is key, with the property located on a bus line and within walking distance to Hansen Elementary. Please note that the home is being sold in as-is condition, providing an excellent opportunity for contractors or handymen to bring their expertise and creativity to enhance this property. Don't miss the chance to transform this space into an amazing home!
Location
State MA
County Norfolk
Zoning RC
Direction GPS
Rooms
Basement Full, Partially Finished
Primary Bedroom Level Second
Dining Room Flooring - Hardwood
Kitchen Flooring - Hardwood, Countertops - Stone/Granite/Solid, Gas Stove
Interior
Heating Forced Air, Natural Gas
Cooling None
Flooring Hardwood
Fireplaces Number 1
Fireplaces Type Living Room
Laundry In Basement
Exterior
Community Features Public Transportation, Shopping, Highway Access, House of Worship, Public School, T-Station
Waterfront false
Parking Type Paved Drive, Off Street, Paved
Total Parking Spaces 4
Garage No
Building
Lot Description Easements
Foundation Concrete Perimeter
Sewer Private Sewer
Water Public
Others
Senior Community false
Read Less
Want to know what your home might be worth? Contact us for a FREE valuation!

Our team is ready to help you sell your home for the highest possible price ASAP
Bought with Jannine Bussey • Conway - Canton





