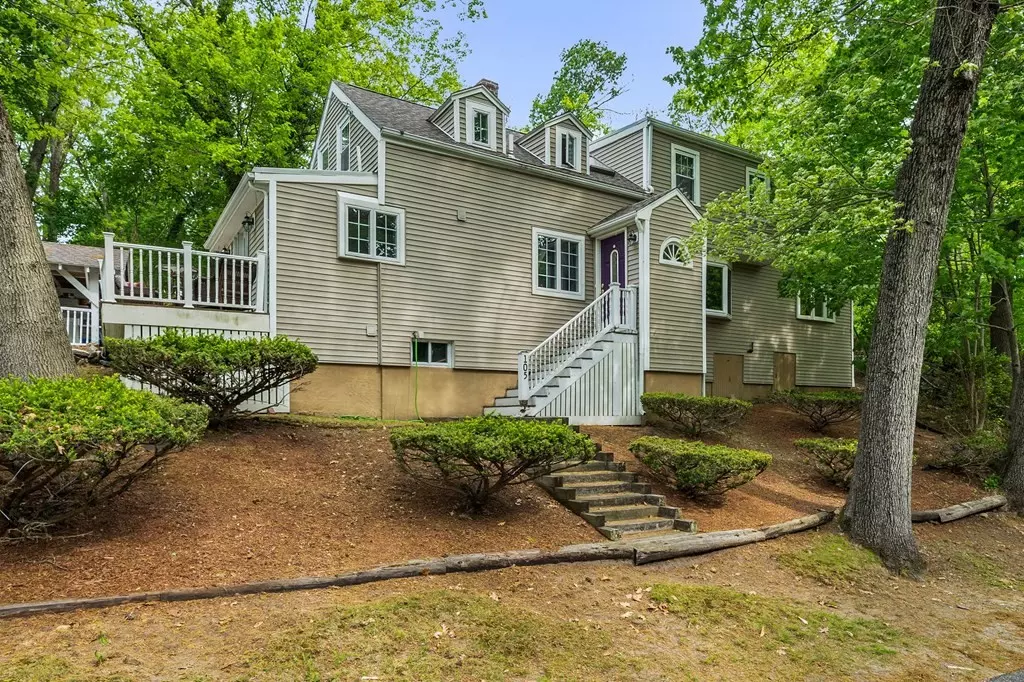$582,000
$599,900
3.0%For more information regarding the value of a property, please contact us for a free consultation.
105 Brookside Rd Braintree, MA 02184
3 Beds
2 Baths
1,656 SqFt
Key Details
Sold Price $582,000
Property Type Single Family Home
Sub Type Single Family Residence
Listing Status Sold
Purchase Type For Sale
Square Footage 1,656 sqft
Price per Sqft $351
MLS Listing ID 73113838
Sold Date 02/22/24
Style Colonial,Cape
Bedrooms 3
Full Baths 1
Half Baths 2
HOA Y/N false
Year Built 1948
Annual Tax Amount $5,690
Tax Year 2023
Lot Size 0.290 Acres
Acres 0.29
Property Description
Wait till you see this "1-Of-A-Kind" Home with custom details and built-ins throughout. If you are bored looking at "Cookie Cutter" Homes, rejoice at the opportunity to own this unique property with it's expansive 1st floor plan that offer so much versitiliy! Beautiful fireplaced Dining. rm. directly off the custom designed kitchen includes a nice breakfast bar, granite tops, skylites and vaulted ceilings. The oversized living rm. will warm you on chilly nights with a 2nd fireplace complete with a gorgous hand crafted mantle/surround & custom wainscoated walls. To finish out the 1st level, you'll find a finely crafted den/office or use it as your 4th br. if needed! The rooms filled with natural lite, skylites and surrounded with built-in's everywhere for storage/staying organized. The 2nd floor offers 3 br's including a custom built pedistal bed and a skylit 1/2 bath. The skylit/vaulted main bath has it's own jaccuzi to relax & unwind! just minutes to the recently renewed wey. landing
Location
State MA
County Norfolk
Zoning B
Direction weymouth landing to brookside
Rooms
Family Room Skylight, Ceiling Fan(s), Vaulted Ceiling(s), Closet/Cabinets - Custom Built, Flooring - Laminate, Recessed Lighting
Basement Full, Partial, Crawl Space, Dirt Floor, Concrete
Primary Bedroom Level Second
Dining Room Flooring - Hardwood, Open Floorplan, Recessed Lighting, Wainscoting
Kitchen Bathroom - Half, Skylight, Vaulted Ceiling(s), Flooring - Stone/Ceramic Tile, Balcony / Deck, Countertops - Stone/Granite/Solid, Countertops - Upgraded, Breakfast Bar / Nook, Open Floorplan, Recessed Lighting, Remodeled, Slider, Stainless Steel Appliances
Interior
Heating Baseboard, Oil
Cooling None
Flooring Tile, Laminate, Hardwood
Fireplaces Number 2
Fireplaces Type Dining Room, Living Room
Appliance Range, Dishwasher, Microwave, Utility Connections for Electric Range, Utility Connections for Electric Dryer
Laundry In Basement
Exterior
Exterior Feature Deck - Composite
Community Features Public Transportation, Shopping, Park, Walk/Jog Trails, Conservation Area, Marina, Public School, T-Station
Utilities Available for Electric Range, for Electric Dryer
Waterfront false
Waterfront Description Beach Front,River,1/2 to 1 Mile To Beach,Beach Ownership(Public)
Roof Type Shingle
Parking Type Carport, Paved Drive, Off Street
Total Parking Spaces 4
Garage No
Building
Lot Description Wooded
Foundation Concrete Perimeter
Sewer Public Sewer
Water Public
Schools
Elementary Schools Morrison
Middle Schools Central
High Schools High School
Others
Senior Community false
Read Less
Want to know what your home might be worth? Contact us for a FREE valuation!

Our team is ready to help you sell your home for the highest possible price ASAP
Bought with Eric Yu • Keller Williams Realty






