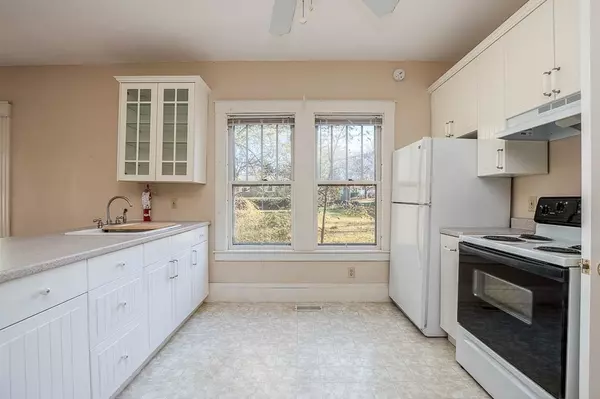$790,000
$730,000
8.2%For more information regarding the value of a property, please contact us for a free consultation.
54 Water Street Stoughton, MA 02072
6 Beds
4 Baths
3,220 SqFt
Key Details
Sold Price $790,000
Property Type Multi-Family
Sub Type 3 Family - 3 Units Up/Down
Listing Status Sold
Purchase Type For Sale
Square Footage 3,220 sqft
Price per Sqft $245
MLS Listing ID 73182905
Sold Date 01/16/24
Bedrooms 6
Full Baths 4
Year Built 1921
Annual Tax Amount $7,882
Tax Year 2023
Lot Size 0.290 Acres
Acres 0.29
Property Description
OPEN HOUSE HAS BEEN CANCELLED. Looking for an investment opportunity or owner occupied 3 family? Here’s your chance! This multi family home is filled with character and charm, featuring beautiful tall ceilings and original hardwood floors. The first floor offers 2 spacious side by side units, a studio apartment and a 1 bedroom unit. Upstairs you will find a 2 story unit with spiral staircase featuring 4 bedrooms and 2 baths. This unit also offers cathedral ceilings, plenty of living space, a beautiful front and back porch overlooking the corner lot. Large garage with lots of potential, approximately 22x50. Upstairs boiler brand new 2023, newer roof (2016), 3 newer water heaters (2019), studio furnace is older, one bedroom furnace 2006. Rents are estimated since units have not been rented in several years. House will be delivered vacant.
Location
State MA
County Norfolk
Direction Wyman Street to Water Street
Rooms
Basement Full, Interior Entry, Sump Pump, Concrete, Unfinished
Interior
Interior Features Unit 1 Rooms(Living Room, Kitchen), Unit 2 Rooms(Living Room, Dining Room, Kitchen), Unit 3 Rooms(Living Room, Kitchen, Office/Den)
Heating Unit 1(Forced Air, Gas), Unit 2(Forced Air, Gas), Unit 3(Steam, Gas)
Cooling Unit 1(Window AC), Unit 2(Window AC), Unit 3(Window AC)
Flooring Tile, Carpet, Hardwood, Hardwood Floors
Appliance Unit 1(Range, Disposal, Refrigerator), Unit 2(Range, Dishwasher, Disposal, Refrigerator), Unit 3(Range, Dishwasher, Disposal, Refrigerator), Utility Connections for Electric Range
Laundry Laundry Room, Washer Hookup, Dryer Hookup
Exterior
Exterior Feature Porch, Deck - Wood
Garage Spaces 2.0
Utilities Available for Electric Range, Washer Hookup
Waterfront false
Roof Type Shingle
Parking Type Paved Drive, Off Street, Common, Paved
Total Parking Spaces 4
Garage Yes
Building
Lot Description Corner Lot, Level
Story 4
Foundation Block
Sewer Public Sewer
Water Public
Schools
Elementary Schools Gibbons
Middle Schools O'Donnell
High Schools Stoughton Hs
Others
Senior Community false
Read Less
Want to know what your home might be worth? Contact us for a FREE valuation!

Our team is ready to help you sell your home for the highest possible price ASAP
Bought with Linda G. Champion • CUE Realty






