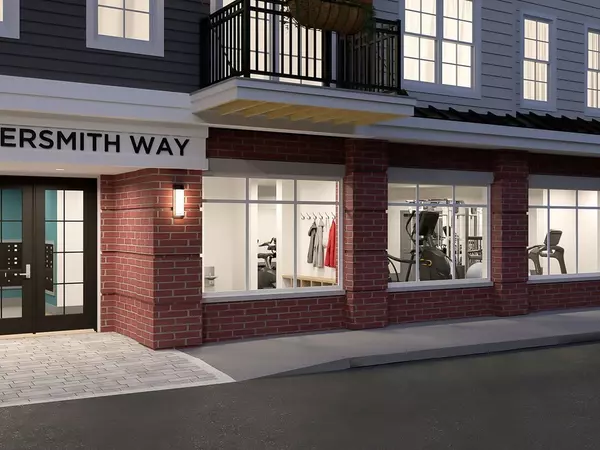$573,721
$543,000
5.7%For more information regarding the value of a property, please contact us for a free consultation.
50 Coppersmith Way #5-206 Canton, MA 02021
1 Bed
1 Bath
1,101 SqFt
Key Details
Sold Price $573,721
Property Type Condo
Sub Type Condominium
Listing Status Sold
Purchase Type For Sale
Square Footage 1,101 sqft
Price per Sqft $521
MLS Listing ID 72942310
Sold Date 12/11/23
Bedrooms 1
Full Baths 1
HOA Fees $288/mo
HOA Y/N true
Year Built 2023
Annual Tax Amount $11
Tax Year 2022
Property Description
Final building released at Copperworks! This is your last chance to become part of Canton's newest condominium community conveniently located near Canton Center & located w/in easy access to TWO train stations (Canton Junction and Canton Center). The Pewter III is a perfect one bedroom, one bath with TWO dens open floor plan with hardwood floors in the main living area, a bright kitchen with granite and stainless steel appliances and gas cooking. This home offers a private balcony perfect for enjoying your morning coffee or dining al fresco. One garage parking space included. There is a great common outdoor space with a grill, fireplace & seating and an elevator in the building. Offered by award-winning Thorndike Development, these sleek modern buildings feature a boutique ambiance that keeps pace with your uncompromising taste and busy lifestyle. TO BE BUILT - projected Spring/Summer 2023 delivery.
Location
State MA
County Norfolk
Area Canton Junction
Zoning RES
Direction Sales office is located at 19 Revolution Way. Building located on Revere St. next to Canton Junction
Rooms
Basement N
Primary Bedroom Level First
Dining Room Flooring - Wood
Kitchen Flooring - Wood, Countertops - Stone/Granite/Solid, Stainless Steel Appliances, Gas Stove, Peninsula
Interior
Interior Features Den, Study, Internet Available - Broadband, High Speed Internet
Heating Electric, Air Source Heat Pumps (ASHP)
Cooling Central Air, Air Source Heat Pumps (ASHP)
Flooring Tile, Carpet, Engineered Hardwood, Flooring - Wall to Wall Carpet
Appliance Range, Dishwasher, Disposal, Microwave, Plumbed For Ice Maker, Utility Connections for Gas Range, Utility Connections for Electric Dryer
Laundry Flooring - Stone/Ceramic Tile, Electric Dryer Hookup, Washer Hookup, First Floor, In Unit
Exterior
Exterior Feature Balcony, Professional Landscaping
Garage Spaces 1.0
Pool Association, In Ground
Community Features Public Transportation, Shopping, Park, Golf, Highway Access, T-Station
Utilities Available for Gas Range, for Electric Dryer, Washer Hookup, Icemaker Connection
Waterfront false
Roof Type Rubber
Parking Type Attached, Under, Garage Door Opener, Off Street
Garage Yes
Building
Story 1
Sewer Public Sewer
Water Public
Others
Pets Allowed Yes
Senior Community false
Read Less
Want to know what your home might be worth? Contact us for a FREE valuation!

Our team is ready to help you sell your home for the highest possible price ASAP
Bought with Dale Hurd • Gibson Sotheby's International Realty






