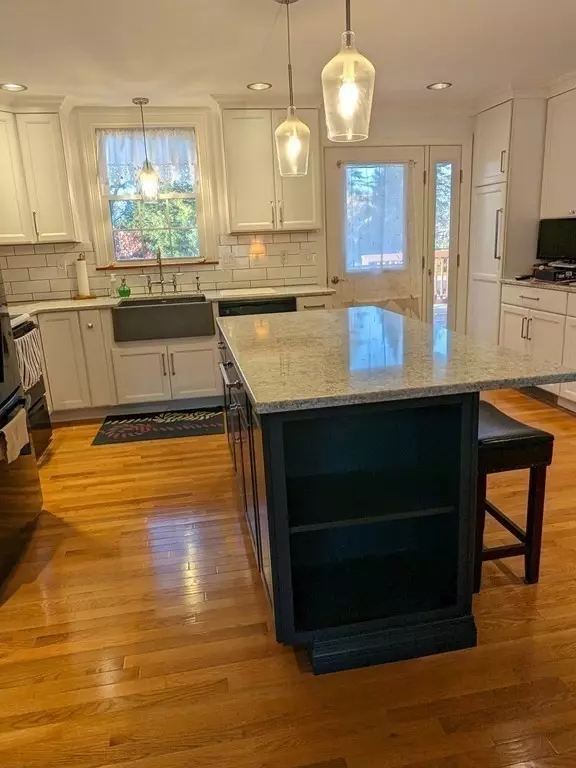$485,000
$450,000
7.8%For more information regarding the value of a property, please contact us for a free consultation.
17 Stephen Dr Webster, MA 01570
4 Beds
2 Baths
2,072 SqFt
Key Details
Sold Price $485,000
Property Type Single Family Home
Sub Type Single Family Residence
Listing Status Sold
Purchase Type For Sale
Square Footage 2,072 sqft
Price per Sqft $234
MLS Listing ID 73177071
Sold Date 12/08/23
Style Colonial
Bedrooms 4
Full Baths 2
HOA Y/N false
Year Built 1965
Annual Tax Amount $5,039
Tax Year 2023
Lot Size 0.510 Acres
Acres 0.51
Property Description
Multiple offers. Highest and best due by 4:30 tomorrow (11/5). This very spacious home has been completely remodeled, down to the studs. Four very large bedrooms with custom closets. Two remodeled bathrooms, one with an extra long jetted tub, the other with an oversize glass shower. The kitchen is gorgeous with tons of cabinet space and a huge center island. The open concept kitchen/dining room has a stunning fireplace. The front to back living room allows for lots of space for your furniture. There is a full basement that comes with a young washer and dryer. The extra large, two car garage has an entry door right into the kitchen and a separate door to the back yard. A large storage shed for all of your pool toys! There is an in ground pool with a very large patio area. This home is located in an established neighborhood, cul-de-sac and is minutes to Rt. 395 for easy commuting and a just few miles to Webster Lake. Relocating sellers can close quickly.
Location
State MA
County Worcester
Zoning SFR-12
Direction Thompson Road to Lake Parkway to School Street to Stephen Drive
Rooms
Basement Full, Interior Entry, Sump Pump, Concrete, Unfinished
Primary Bedroom Level Second
Dining Room Flooring - Wood
Kitchen Flooring - Wood, Balcony / Deck, Countertops - Stone/Granite/Solid, Kitchen Island, Open Floorplan, Recessed Lighting, Remodeled
Interior
Heating Baseboard, Oil
Cooling Central Air, None
Flooring Wood, Tile
Fireplaces Number 1
Appliance Range, Dishwasher, Refrigerator, Washer, Dryer, Utility Connections for Electric Range, Utility Connections for Electric Dryer
Laundry Washer Hookup
Exterior
Exterior Feature Deck - Wood, Patio, Pool - Inground, Storage, Fenced Yard
Garage Spaces 2.0
Fence Fenced
Pool In Ground
Community Features Shopping, Medical Facility
Utilities Available for Electric Range, for Electric Dryer, Washer Hookup
Waterfront false
Waterfront Description Beach Front,Lake/Pond,Beach Ownership(Public)
Roof Type Shingle
Parking Type Attached, Garage Door Opener, Workshop in Garage, Garage Faces Side, Paved Drive, Off Street
Total Parking Spaces 6
Garage Yes
Private Pool true
Building
Lot Description Cul-De-Sac, Cleared, Level
Foundation Concrete Perimeter
Sewer Public Sewer
Water Public
Others
Senior Community false
Acceptable Financing Contract
Listing Terms Contract
Read Less
Want to know what your home might be worth? Contact us for a FREE valuation!

Our team is ready to help you sell your home for the highest possible price ASAP
Bought with Elizabeth Champi • Property Investors & Advisors, LLC






