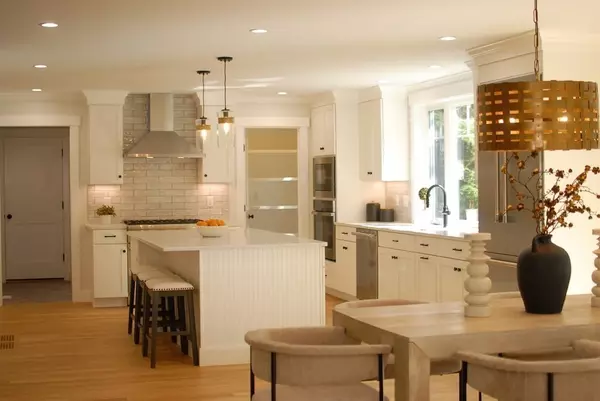$1,815,000
$1,780,000
2.0%For more information regarding the value of a property, please contact us for a free consultation.
281 Laws Brook Road Concord, MA 01742
4 Beds
4.5 Baths
4,198 SqFt
Key Details
Sold Price $1,815,000
Property Type Single Family Home
Sub Type Single Family Residence
Listing Status Sold
Purchase Type For Sale
Square Footage 4,198 sqft
Price per Sqft $432
MLS Listing ID 73169122
Sold Date 11/22/23
Style Colonial
Bedrooms 4
Full Baths 4
Half Baths 1
HOA Y/N false
Year Built 2023
Lot Size 0.570 Acres
Acres 0.57
Property Description
1/2 mile from West Concord Center, with sidewalks to town, this new home combines a fresh design and a functional flow, ideal for today’s busy family. Catering to a casual lifestyle, the 1st floor embraces heightened everyday living, complete with a stylish kitchen & dining area that unfolds to an expansive family room with gas fp & full view doors to the back deck overlooking the expansive lawn. An open staircase creates a most impressive focal point framed by large windows that lead to a cozy 2nd floor reading nook, tasteful primary suite, 3 additional bedrooms and large laundry rm. You will find flex space galore on the walkout lower level – recreation rm, full bath, additional office/project rm, & plenty of additional storage or workshop space & access out to the fabulous yard, with conservation trails out your back door! Take advantage of all the inherent benefits of a new home and enjoy strolls to Rideout Playground, Thoreau Elementary, shops, eateries, library & commuter rail.
Location
State MA
County Middlesex
Zoning Res
Direction West Concord Center to Laws Brook (281 across the street from Wright Road)
Rooms
Family Room Flooring - Hardwood
Basement Full, Partially Finished, Walk-Out Access, Concrete
Primary Bedroom Level Second
Dining Room Flooring - Hardwood, Deck - Exterior, Open Floorplan
Kitchen Flooring - Hardwood, Countertops - Stone/Granite/Solid, Kitchen Island, Recessed Lighting, Stainless Steel Appliances
Interior
Interior Features Home Office, Play Room, Mud Room
Heating Forced Air
Cooling Central Air
Flooring Wood, Tile, Vinyl, Flooring - Hardwood, Flooring - Vinyl
Fireplaces Number 1
Appliance Range, Dishwasher, Microwave, Refrigerator, Utility Connections for Gas Range
Laundry Flooring - Hardwood, Second Floor
Exterior
Exterior Feature Porch, Deck
Garage Spaces 2.0
Community Features Public Transportation, Shopping, Tennis Court(s), Park, Walk/Jog Trails, Golf, Medical Facility, Laundromat, Bike Path, Conservation Area, Highway Access, House of Worship, Private School, Public School, T-Station, Sidewalks
Utilities Available for Gas Range
Waterfront false
Roof Type Shingle
Parking Type Attached, Garage Door Opener, Garage Faces Side, Paved Drive, Off Street
Total Parking Spaces 5
Garage Yes
Building
Lot Description Cleared
Foundation Concrete Perimeter
Sewer Private Sewer
Water Public
Schools
Elementary Schools Thoreau
Middle Schools Cms
High Schools Cchs
Others
Senior Community false
Acceptable Financing Contract
Listing Terms Contract
Read Less
Want to know what your home might be worth? Contact us for a FREE valuation!

Our team is ready to help you sell your home for the highest possible price ASAP
Bought with Senkler, Pasley & Whitney • Coldwell Banker Realty - Concord






