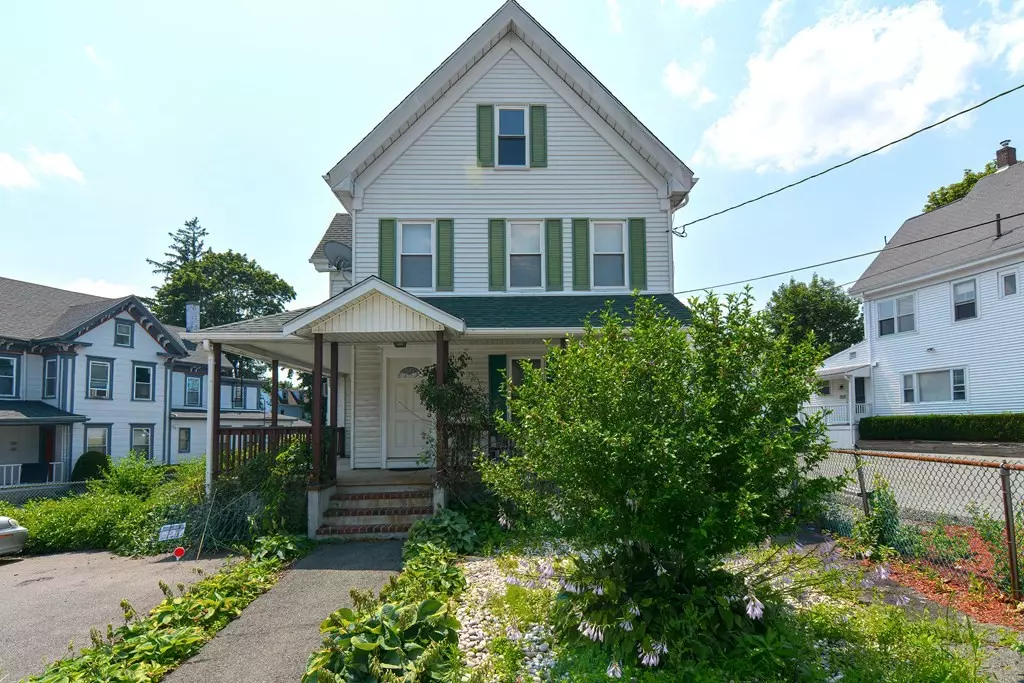$570,000
$550,000
3.6%For more information regarding the value of a property, please contact us for a free consultation.
43 Park St Stoughton, MA 02072
4 Beds
2 Baths
2,127 SqFt
Key Details
Sold Price $570,000
Property Type Multi-Family
Sub Type Multi Family
Listing Status Sold
Purchase Type For Sale
Square Footage 2,127 sqft
Price per Sqft $267
MLS Listing ID 73145733
Sold Date 10/12/23
Bedrooms 4
Full Baths 2
Year Built 1900
Annual Tax Amount $6,243
Tax Year 2023
Lot Size 6,969 Sqft
Acres 0.16
Property Description
This well cared for two family home represents an outstanding opportunity for home ownership in Stoughton! It is being offered for sale for the first time since 1972 ! The current zoning ( CBD ) allows for several options of use. Just a comfortable stroll to downtown, library, coffee shops, restaurants and Boston Commuter Rail. Also, easy highway access. Several recent updates to: roof, windows, electrical services, hot water tanks and FHA/ GAS heating systems. Walk-Up attic for additional storage. This property has town water and sewer. Separate gas and electricity. Front and side porches…a place to retreat to relax! This summer enjoy swimming, fishing and kayaking at nearby Ames Pond…Stoughton’s hidden treasure! Refrigerators, a/c units and basement appliances are all included. BEST MULTI HOME VALUE IN TOWN !!!
Location
State MA
County Norfolk
Zoning CBD
Direction Rte. 27, near Stoughton Center
Rooms
Basement Full, Walk-Out Access, Interior Entry, Concrete, Unfinished
Interior
Interior Features Unit 1 Rooms(Living Room, Dining Room, Kitchen), Unit 2 Rooms(Living Room, Kitchen)
Heating Unit 1(Forced Air, Gas), Unit 2(Forced Air, Gas)
Cooling Unit 1(Wall AC), Unit 2(Wall AC)
Flooring Hardwood, Parquet, Unit 1(undefined)
Appliance Unit 1(Range, Refrigerator), Unit 2(Range, Refrigerator), Utility Connections for Electric Range, Utility Connections for Electric Dryer
Laundry Washer Hookup
Exterior
Exterior Feature Porch, Professional Landscaping, Garden Area
Community Features Public Transportation, Shopping, Park, Golf, Medical Facility, Laundromat, Highway Access, House of Worship, Public School, T-Station
Utilities Available for Electric Range, for Electric Dryer, Washer Hookup
Waterfront false
Roof Type Shingle
Parking Type Paved Drive, Off Street, Driveway, Paved
Total Parking Spaces 5
Garage No
Building
Lot Description Wooded, Level
Story 3
Foundation Granite
Sewer Public Sewer
Water Public
Schools
Elementary Schools Dawe Elem.
Middle Schools Odonnell
High Schools Stoughton H. S.
Others
Senior Community false
Read Less
Want to know what your home might be worth? Contact us for a FREE valuation!

Our team is ready to help you sell your home for the highest possible price ASAP
Bought with Dan & Johnny Team • Kava Realty Group, Inc.






