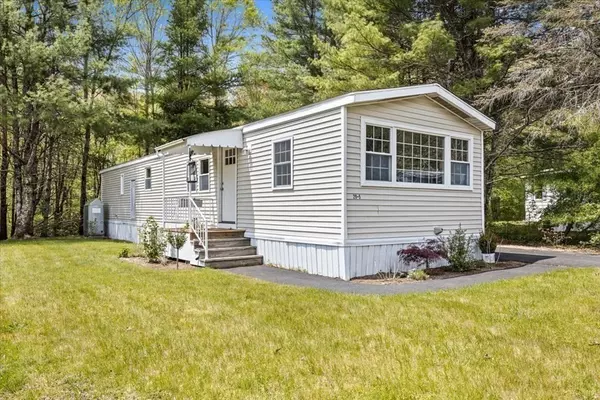$235,000
$245,000
4.1%For more information regarding the value of a property, please contact us for a free consultation.
20-5 South Meadow Village Carver, MA 02330
2 Beds
1 Bath
900 SqFt
Key Details
Sold Price $235,000
Property Type Mobile Home
Sub Type Mobile Home
Listing Status Sold
Purchase Type For Sale
Square Footage 900 sqft
Price per Sqft $261
MLS Listing ID 73113914
Sold Date 08/11/23
Bedrooms 2
Full Baths 1
HOA Fees $350
HOA Y/N true
Year Built 1982
Property Description
**Seller will pay first two months HOA fee** Now is your chance to own this immaculate mobile home that was beautifully remodeled in 2022 including all new sheetrock walls, ceilings & care-free luxury vinyl plank flooring! Conveniently located in sought after South Meadow Village. This cooperative 55+ community is where you'll find this great opportunity. Nestled in 336 acres of beautiful grounds & scenic vista views. The open layout provides ample space for relaxation and privacy w/ 2 bedrooms, 1 full bath & a spacious 3-season sunroom. You'll love all the upgraded features: Large open kitchen w/ Quartz countertops & upgraded cabinetry, stainless LG appliances (plus full size washer/dryer included), and luxury vinyl plank flooring flows throughout. Easy maintenance exterior vinyl siding, Harvey windows & slider to the 3-season sunroom. Enjoy all the amenities of this 55+ community, including a saltwater pool, clubhouse, bocce area, and exercise classes.
Location
State MA
County Plymouth
Zoning Mobile Par
Direction South Meadow Road to Ward Street (road becomes S Meadow Village) Follow to #20 cul-de-sac - Unit #5
Rooms
Primary Bedroom Level First
Kitchen Flooring - Vinyl, Dining Area, Countertops - Stone/Granite/Solid, Countertops - Upgraded, Cabinets - Upgraded, Recessed Lighting, Remodeled, Slider, Stainless Steel Appliances, Peninsula
Interior
Interior Features Sun Room
Heating Forced Air, Oil
Cooling Central Air
Flooring Vinyl, Flooring - Vinyl
Appliance Range, Dishwasher, Microwave, Refrigerator, Washer, Dryer, Electric Water Heater, Utility Connections for Electric Range, Utility Connections for Electric Oven, Utility Connections for Gas Dryer
Laundry Electric Dryer Hookup, Washer Hookup, First Floor
Exterior
Exterior Feature Storage
Community Features Public Transportation, Shopping, Pool
Utilities Available for Electric Range, for Electric Oven, for Gas Dryer
Waterfront false
Roof Type Shingle
Parking Type Paved Drive, Off Street
Total Parking Spaces 4
Garage No
Building
Lot Description Wooded, Level
Foundation Block
Sewer Private Sewer
Water Well
Others
Senior Community true
Acceptable Financing Other (See Remarks)
Listing Terms Other (See Remarks)
Read Less
Want to know what your home might be worth? Contact us for a FREE valuation!

Our team is ready to help you sell your home for the highest possible price ASAP
Bought with Team ROSO • RE/MAX Vantage






