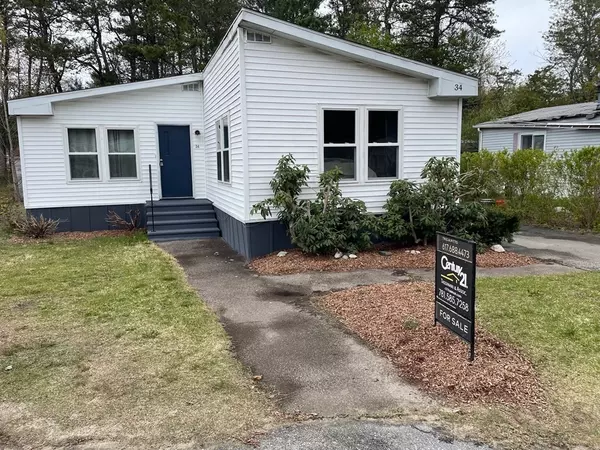$170,000
$175,500
3.1%For more information regarding the value of a property, please contact us for a free consultation.
34 Cheryl Lane Carver, MA 02330
3 Beds
2 Baths
1,272 SqFt
Key Details
Sold Price $170,000
Property Type Mobile Home
Sub Type Mobile Home
Listing Status Sold
Purchase Type For Sale
Square Footage 1,272 sqft
Price per Sqft $133
Subdivision Pine Tree Village
MLS Listing ID 73107532
Sold Date 07/28/23
Bedrooms 3
Full Baths 2
HOA Fees $577
HOA Y/N true
Year Built 1985
Property Description
Take Advantage of this $20K PRICE ADJUSTMENT which is reflective of buyers' expense to repair underlayment/vinyl flooring! Pine Tree Village Non-Age restricted & PET friendly park. This a Redman Mobile Home with Vinyl exterior and (Newly Updated) bright & cheery Double Wide, 3 bedroom and 2 bath, spacious home. The large living room is front to back with an eye-catching wood burning fireplace & wooden beans. The Kitchen is equipped with a fridge, oven it has plenty of cabinets. There is a Center Island for your family to gather. Dining area is opens to glass slider with view of the large deck which is 12X14. WASHER & DRYER are included in sale & right at your service. All bedrooms are good sized, and one has its own bathroom. Both bathrooms were updated 6 years ago. Newer updates include a Brand New Furnace, hot water tank is roughly 3 years old, newer insulated windows /slider. This property is being sold AS IS. Buyers are expected to do their due diligence.
Location
State MA
County Plymouth
Direction Federal Furnace to Wareham St, Left on David , right on Carol and left to 34 Cheryl Lane.
Rooms
Primary Bedroom Level First
Dining Room Flooring - Vinyl, Balcony / Deck, Slider
Kitchen Closet, Flooring - Vinyl, Dining Area, Breakfast Bar / Nook, Lighting - Overhead
Interior
Interior Features Closet, Center Hall
Heating Forced Air, Oil
Cooling Wall Unit(s)
Flooring Tile, Vinyl
Fireplaces Number 1
Appliance Range, Refrigerator, Washer, Dryer, Electric Water Heater, Tank Water Heater, Utility Connections for Electric Range, Utility Connections for Electric Dryer
Laundry Washer Hookup
Exterior
Community Features Shopping, Park, Walk/Jog Trails, Golf, Medical Facility, Bike Path, House of Worship
Utilities Available for Electric Range, for Electric Dryer, Washer Hookup
Waterfront false
Waterfront Description Beach Front, Lake/Pond, 1 to 2 Mile To Beach, Beach Ownership(Public)
Roof Type Shingle
Parking Type Paved
Total Parking Spaces 3
Garage No
Building
Lot Description Level, Sloped
Foundation Slab
Sewer Private Sewer
Water Well
Others
Senior Community false
Read Less
Want to know what your home might be worth? Contact us for a FREE valuation!

Our team is ready to help you sell your home for the highest possible price ASAP
Bought with Kyle Belken • Realty One Group, LLC






