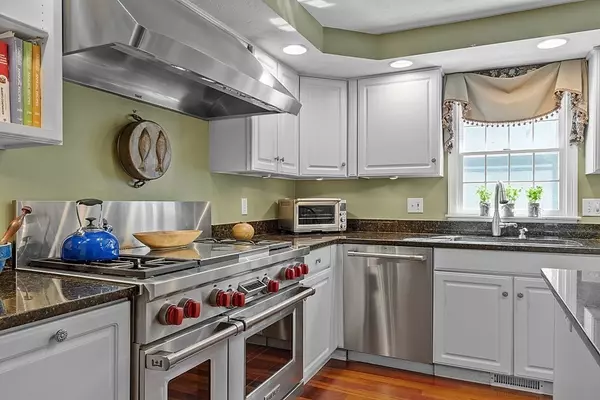$1,000,000
$929,000
7.6%For more information regarding the value of a property, please contact us for a free consultation.
20 Claflin Farm Lane Northborough, MA 01532
4 Beds
2.5 Baths
3,138 SqFt
Key Details
Sold Price $1,000,000
Property Type Single Family Home
Sub Type Single Family Residence
Listing Status Sold
Purchase Type For Sale
Square Footage 3,138 sqft
Price per Sqft $318
Subdivision Chatfield Notch
MLS Listing ID 73118568
Sold Date 07/17/23
Style Colonial
Bedrooms 4
Full Baths 2
Half Baths 1
HOA Y/N false
Year Built 1992
Annual Tax Amount $11,473
Tax Year 2023
Lot Size 0.640 Acres
Acres 0.64
Property Description
Offer deadline Mon 6/5 at 10am. Pls make offers valid til Tue 6/6 at 5:00pm. Seller reserves the right to accept any offer at any time. Thank you! Stunning Colonial perfectly situated on a cul-de-sac in the coveted Chatfield Notch neighborhood! This beautiful home features a grand 2 story foyer that leads to a gourmet kitchen w/eat-in area, island, granite & SS appliances w/Wolf Range. Family rm impresses w/fireplace, vaulted ceilings dressed w/beams & skylights. 2 sets of gorgeous, glass sliders showcase the professionally landscaped, fenced in backyard & lead to the deck w/plumbed Napoleon grill & Lloyd Flanders Comtempo outdoor furniture w/gas fire pit included in the sale! 1st floor laundry, mudroom, office, living rm w/French door, & elegant dining room w/wainscoting perfect for entertaining. Spacious bdrms, primary en suite w/newly renovated primary bath w/double sink & enclosed tiled shower stall, walk-in closets, & recess lighting throughout. Many updates, see attached.
Location
State MA
County Worcester
Zoning RC
Direction Claflin Farm Lane is off of Samuel Gamwel Rd.
Rooms
Family Room Skylight, Ceiling Fan(s), Beamed Ceilings, Vaulted Ceiling(s), Flooring - Wall to Wall Carpet, Cable Hookup, Deck - Exterior, Exterior Access, High Speed Internet Hookup, Slider
Basement Full, Radon Remediation System, Concrete, Unfinished
Primary Bedroom Level Second
Dining Room Flooring - Hardwood, Recessed Lighting, Wainscoting, Lighting - Pendant, Crown Molding
Kitchen Flooring - Hardwood, Dining Area, Pantry, Countertops - Stone/Granite/Solid, Kitchen Island, Deck - Exterior, Exterior Access, Open Floorplan, Recessed Lighting, Slider, Stainless Steel Appliances, Gas Stove, Lighting - Pendant
Interior
Interior Features Recessed Lighting, Lighting - Overhead, Home Office, Mud Room, Wired for Sound, High Speed Internet
Heating Forced Air, Natural Gas
Cooling Central Air
Flooring Wood, Tile, Carpet, Laminate, Flooring - Wall to Wall Carpet, Flooring - Hardwood
Fireplaces Number 1
Fireplaces Type Family Room
Appliance Range, Dishwasher, Refrigerator, Washer, Dryer, Gas Water Heater, Utility Connections for Gas Range, Utility Connections for Gas Dryer, Utility Connections Outdoor Gas Grill Hookup
Laundry Washer Hookup
Exterior
Exterior Feature Rain Gutters, Storage, Professional Landscaping
Garage Spaces 2.0
Fence Fenced/Enclosed, Fenced
Community Features Shopping, Park, Highway Access, Public School
Utilities Available for Gas Range, for Gas Dryer, Washer Hookup, Outdoor Gas Grill Hookup
Waterfront false
Roof Type Shingle
Parking Type Attached, Garage Door Opener, Paved Drive, Paved
Total Parking Spaces 4
Garage Yes
Building
Lot Description Cul-De-Sac
Foundation Concrete Perimeter
Sewer Public Sewer
Water Public
Schools
Elementary Schools Proctor
Middle Schools Melican
High Schools Algonquin
Others
Senior Community false
Acceptable Financing Contract
Listing Terms Contract
Read Less
Want to know what your home might be worth? Contact us for a FREE valuation!

Our team is ready to help you sell your home for the highest possible price ASAP
Bought with Jill Canavan • Chinatti Realty Group, Inc.






