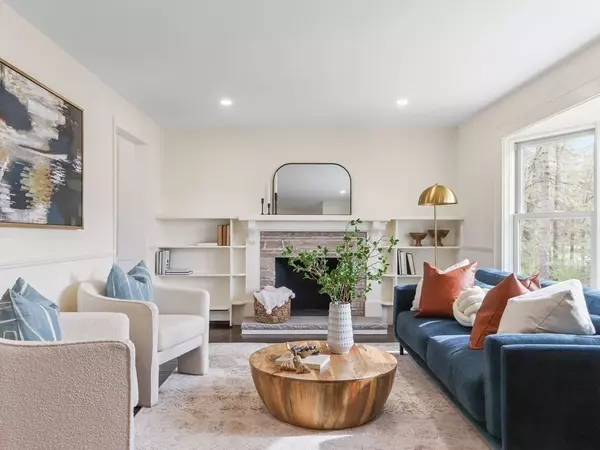$760,000
$769,000
1.2%For more information regarding the value of a property, please contact us for a free consultation.
251 Village Millis, MA 02054
4 Beds
2 Baths
2,154 SqFt
Key Details
Sold Price $760,000
Property Type Single Family Home
Sub Type Single Family Residence
Listing Status Sold
Purchase Type For Sale
Square Footage 2,154 sqft
Price per Sqft $352
MLS Listing ID 73089131
Sold Date 05/11/23
Bedrooms 4
Full Baths 2
HOA Y/N false
Year Built 1956
Annual Tax Amount $6,540
Tax Year 2023
Lot Size 0.930 Acres
Acres 0.93
Property Description
Welcome to this totally renovated multilevel home! Completed in 2023, all systems are new as is the roof. The top level has three lovely bedrooms and new full bath with tub and double sink vanity. The main level includes a welcoming living room with a fireplace and an east facing bay window, perfect for morning sun! The open concept kitchen features all new stainless steel appliances, new white cabinets and countertops, a peninsula and pendant lights, The kitchen/dining space includes a sitting area with a wood stove that is a great place to read or watch TV! A slider opens to a huge deck overlooking the level, fenced in, almost 1 acre yard. The large, sun filled, mid level space works as private en-suite primary bedroom or as a wonderful family room. The basement level includes the laundry and space for a workshop! The home is on town water and sewer.
Location
State MA
County Norfolk
Zoning R-S
Direction Home on corner of Village Street and Apple Rock Road
Rooms
Basement Full, Interior Entry, Concrete, Unfinished
Kitchen Wood / Coal / Pellet Stove, Flooring - Laminate, Window(s) - Bay/Bow/Box, Dining Area, Countertops - Stone/Granite/Solid, Cabinets - Upgraded, Deck - Exterior, Exterior Access, Open Floorplan, Remodeled, Slider, Peninsula, Lighting - Pendant, Lighting - Overhead, Beadboard, Crown Molding
Interior
Heating Baseboard, Oil
Cooling None
Flooring Wood, Tile, Laminate
Fireplaces Number 1
Fireplaces Type Living Room
Appliance Range, Dishwasher, Disposal, Microwave, Refrigerator, Washer, Electric Water Heater, Plumbed For Ice Maker, Utility Connections for Electric Range, Utility Connections for Electric Oven
Laundry Electric Dryer Hookup, Washer Hookup, In Basement
Exterior
Exterior Feature Rain Gutters
Fence Fenced/Enclosed, Fenced
Community Features Shopping, Park, Walk/Jog Trails, Public School
Utilities Available for Electric Range, for Electric Oven, Washer Hookup, Icemaker Connection
Waterfront false
Roof Type Shingle
Parking Type Paved Drive, Off Street, Paved
Total Parking Spaces 4
Garage No
Building
Lot Description Corner Lot, Wooded, Cleared, Level
Foundation Concrete Perimeter
Sewer Public Sewer
Water Public
Others
Senior Community false
Read Less
Want to know what your home might be worth? Contact us for a FREE valuation!

Our team is ready to help you sell your home for the highest possible price ASAP
Bought with Lauren Hiller • Keller Williams Realty Signature Properties






