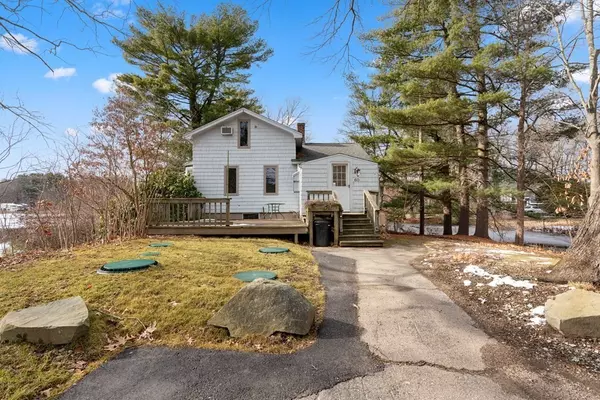$480,000
$500,000
4.0%For more information regarding the value of a property, please contact us for a free consultation.
60 Lakewood Dr Stoughton, MA 02072
2 Beds
1 Bath
1,276 SqFt
Key Details
Sold Price $480,000
Property Type Single Family Home
Sub Type Single Family Residence
Listing Status Sold
Purchase Type For Sale
Square Footage 1,276 sqft
Price per Sqft $376
MLS Listing ID 73085020
Sold Date 05/02/23
Style Cottage
Bedrooms 2
Full Baths 1
HOA Y/N false
Year Built 1900
Annual Tax Amount $6,442
Tax Year 2022
Lot Size 1.090 Acres
Acres 1.09
Property Description
A nature lovers paradise on Pinewood Pond. LOCATION. LOCATION. LOCATION. This sprawling property is a private hideaway, set on a peninsula, yet close to major routes and shopping. Watch the swans float by as you relax on the spacious deck. Bring your vision to this one-of-a-kind property. This two-bedroom one bathroom home features an eat in kitchen, knotty pine walls, and a living room/dining room with oversized windows overlooking the lake. An office / library complete the first level. The second level features two bedrooms with original pine floors. Full unfinished basement with washer/dryer hook-ups and a direct walk out. Large mudroom off of the kitchen. An additional outbuilding with heat and electricity! Roof is approximately 16 years old, Anderson windows 2018, water heater 2018, forced air Furnace and Oil Tank 2006. NEW SEPTIC 2022! This property is a must see! The property may require flood insurance. *BUYER & BUYER'S AGENT TO PERFORM THEIR OWN DUE DILIGENCE.
Location
State MA
County Norfolk
Zoning RC
Direction Use GPS - the driveway is on Fernwood, turn off of Lakewood on to Hillwood and then on to Fernwood.
Rooms
Basement Full, Partially Finished
Primary Bedroom Level Second
Dining Room Flooring - Hardwood, Flooring - Wall to Wall Carpet, Window(s) - Bay/Bow/Box
Kitchen Flooring - Vinyl, Exterior Access
Interior
Interior Features Den
Heating Forced Air, Oil
Cooling None
Flooring Vinyl, Carpet, Flooring - Vinyl, Flooring - Wood
Appliance Range, Dishwasher, Refrigerator, Oil Water Heater, Utility Connections for Electric Range, Utility Connections for Electric Dryer
Laundry In Basement, Washer Hookup
Exterior
Exterior Feature Storage
Community Features Public Transportation, Shopping, Park, Walk/Jog Trails, Conservation Area, Highway Access, House of Worship, Public School, T-Station
Utilities Available for Electric Range, for Electric Dryer, Washer Hookup
Waterfront true
Waterfront Description Waterfront, Stream, Pond
View Y/N Yes
View Scenic View(s)
Roof Type Shingle
Parking Type Off Street, Paved, Unpaved
Total Parking Spaces 4
Garage No
Building
Lot Description Wooded, Easements
Foundation Concrete Perimeter
Sewer Private Sewer
Water Public
Others
Senior Community false
Acceptable Financing Contract
Listing Terms Contract
Read Less
Want to know what your home might be worth? Contact us for a FREE valuation!

Our team is ready to help you sell your home for the highest possible price ASAP
Bought with The Broadway Group • Engel & Volkers Boston






