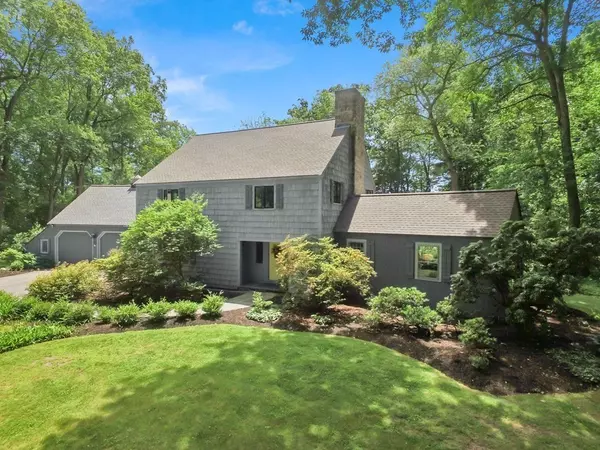$1,225,000
$1,150,000
6.5%For more information regarding the value of a property, please contact us for a free consultation.
100 Old Village Ln North Andover, MA 01845
4 Beds
3 Baths
3,677 SqFt
Key Details
Sold Price $1,225,000
Property Type Single Family Home
Sub Type Single Family Residence
Listing Status Sold
Purchase Type For Sale
Square Footage 3,677 sqft
Price per Sqft $333
Subdivision Old Center
MLS Listing ID 73004570
Sold Date 08/30/22
Style Colonial, Contemporary
Bedrooms 4
Full Baths 3
HOA Y/N false
Year Built 1968
Annual Tax Amount $8,605
Tax Year 2022
Lot Size 0.690 Acres
Acres 0.69
Property Description
Old Center location-for the person looking for unique, all in top condition, high-end finishes, an open floor plan perfect for entertaining. Expansive 2201 sf on 1st flr. You'll love the south-facing rear of the home that backs to protected Trustees property for added privacy. Patios & a small soccer-sized lawn in the rear & beautiful gardens & picture window views. Quarter-sawn oak flooring is beautiful throughout kitchen, breakfast area, and family room - all one big beautiful space. Recent kitchen reno- quarzite tops and walk-in-pantry. One-of-a-kind great room with barrel vault and fantasy blue ceiling paint,10' bow window seat & gas fireplace. Main level bedroom or office w/mobility access to adjoining bath. Brick floor, beam ceiling sunroom skylit from above with separate heat. Main bedroom suite w/hardwoods, large walk-in, tiled shower, 2 vanities, and heated tile floor. New Veismann boiler, central air, roof- 2019. Black casements, Pella pictures and Leaded diamond-pane windows
Location
State MA
County Essex
Area Old Center
Zoning R3
Direction Andover St or Mass Ave to Osgood Street off Old Center Common
Rooms
Family Room Flooring - Hardwood, Window(s) - Picture, Exterior Access, Open Floorplan, Recessed Lighting
Basement Full, Crawl Space, Partially Finished, Bulkhead
Primary Bedroom Level Second
Dining Room Flooring - Hardwood, Lighting - Overhead, Crown Molding
Kitchen Flooring - Hardwood, Window(s) - Picture, Dining Area, Pantry, Countertops - Stone/Granite/Solid, Kitchen Island, Exterior Access, Open Floorplan, Recessed Lighting, Remodeled, Stainless Steel Appliances, Gas Stove
Interior
Interior Features Beamed Ceilings, Ceiling - Beamed, Ceiling - Vaulted, Closet, Great Room, Sun Room, Mud Room, Exercise Room, Game Room, Entry Hall
Heating Baseboard, Natural Gas, Ductless, Fireplace(s)
Cooling Central Air, Ductless
Flooring Wood, Carpet, Hardwood, Stone / Slate, Flooring - Hardwood, Flooring - Stone/Ceramic Tile, Flooring - Wall to Wall Carpet, Flooring - Laminate
Fireplaces Number 2
Fireplaces Type Family Room
Appliance Oven, Dishwasher, Disposal, Microwave, Countertop Range, Refrigerator, Washer, Dryer, Range Hood, Cooktop, Oven - ENERGY STAR, Other, Gas Water Heater, Tank Water Heater, Plumbed For Ice Maker, Utility Connections for Gas Range, Utility Connections for Electric Oven, Utility Connections for Gas Dryer
Laundry Flooring - Stone/Ceramic Tile, Main Level, Gas Dryer Hookup, Washer Hookup, Lighting - Overhead, First Floor
Exterior
Exterior Feature Storage, Garden, Stone Wall
Garage Spaces 2.0
Community Features Public Transportation, Shopping, Walk/Jog Trails, Conservation Area, Highway Access, House of Worship, Private School, Public School, University, Other
Utilities Available for Gas Range, for Electric Oven, for Gas Dryer, Washer Hookup, Icemaker Connection
Waterfront false
Waterfront Description Beach Front, Lake/Pond, 3/10 to 1/2 Mile To Beach, Beach Ownership(Public)
Roof Type Shingle, Rubber
Parking Type Attached, Garage Door Opener, Storage, Workshop in Garage, Paved Drive, Off Street, Paved
Total Parking Spaces 6
Garage Yes
Building
Lot Description Cul-De-Sac, Wooded, Level
Foundation Concrete Perimeter
Sewer Public Sewer
Water Public
Schools
Elementary Schools Franklin
Middle Schools Nams
High Schools Nahs
Others
Senior Community false
Read Less
Want to know what your home might be worth? Contact us for a FREE valuation!

Our team is ready to help you sell your home for the highest possible price ASAP
Bought with Bridget Mason • Coldwell Banker Realty - Andover






