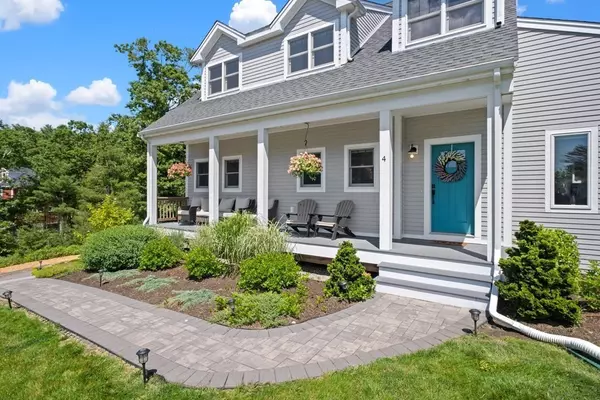$780,000
$799,999
2.5%For more information regarding the value of a property, please contact us for a free consultation.
4 Godfrey Circle Carver, MA 02330
3 Beds
3.5 Baths
2,494 SqFt
Key Details
Sold Price $780,000
Property Type Single Family Home
Sub Type Single Family Residence
Listing Status Sold
Purchase Type For Sale
Square Footage 2,494 sqft
Price per Sqft $312
Subdivision Godfrey Woods
MLS Listing ID 72998808
Sold Date 08/17/22
Style Colonial, Cape
Bedrooms 3
Full Baths 3
Half Baths 1
Year Built 2015
Annual Tax Amount $9,354
Tax Year 2022
Lot Size 1.500 Acres
Acres 1.5
Property Description
http://4godfrey.com/ Incredible CUSTOM BUILT Home Tucked Away On A CUL-DE-SAC Yet Minutes To Plymouth Waterfront & Shopping. Better Than New Construction W/Lots Of Upgrades & Many Unique Touches. Get Ready To Be Wowed When You Enter This Home. The OPEN FLOOR PLAN Is Just Perfect For Entertaining. Chefs Kitchen W/ Center Island, Stainless Steel Appliances & A WALK IN PANTRY Opens Up To The Fireplaced Family Room W/CATHEDRAL CEILINGS & SKYLIGHTS. Beautiful Hardwoods Throughout. 1ST FLOOR PRIMARY SUITE Will Have You Falling In Love. 2 Walk In Closets, A Slider To Your Private Deck & A Bath That Reminds You Of Being On Vacation. Adorable 1st Floor Laundry Room Plus A Half Bath Finish Off The 1st Floor. You Have Everything You Need On 1 Level. 2nd Floor Both Bedrooms Have EN- SUITE BATHS. A 3rd Room Which Is Partially Finished Could Be An Office. WALKOUT LOWER LEVEL, GORGEOUS YARD On 1.5 Acres, Irrigation, Hot Tub, Shed W/ Electric & Water. SOLAR PANELS THAT ARE OWNED.
Location
State MA
County Plymouth
Zoning Res
Direction Off Plymouth St
Rooms
Family Room Skylight, Cathedral Ceiling(s), Ceiling Fan(s), Flooring - Hardwood, Recessed Lighting
Basement Full
Primary Bedroom Level Main
Dining Room Flooring - Hardwood, Slider
Kitchen Skylight, Flooring - Hardwood, Pantry, Countertops - Stone/Granite/Solid, Kitchen Island, Recessed Lighting, Stainless Steel Appliances
Interior
Interior Features Bathroom - With Shower Stall, Bonus Room, Bathroom
Heating Forced Air, Heat Pump, Natural Gas, Propane
Cooling Central Air
Flooring Tile, Hardwood, Flooring - Stone/Ceramic Tile
Fireplaces Number 1
Fireplaces Type Family Room
Appliance Oven, Dishwasher, Microwave, Countertop Range, Refrigerator, Washer, Dryer, Tank Water Heater
Laundry Flooring - Hardwood, First Floor
Exterior
Exterior Feature Storage, Professional Landscaping, Sprinkler System
Garage Spaces 2.0
Community Features Shopping, Conservation Area, Highway Access, House of Worship, Public School
Waterfront false
Roof Type Shingle
Parking Type Under, Paved Drive
Total Parking Spaces 6
Garage Yes
Building
Lot Description Cul-De-Sac, Wooded
Foundation Concrete Perimeter
Sewer Private Sewer
Water Private
Read Less
Want to know what your home might be worth? Contact us for a FREE valuation!

Our team is ready to help you sell your home for the highest possible price ASAP
Bought with Marko Zaric • Maloney Properties, Inc.






