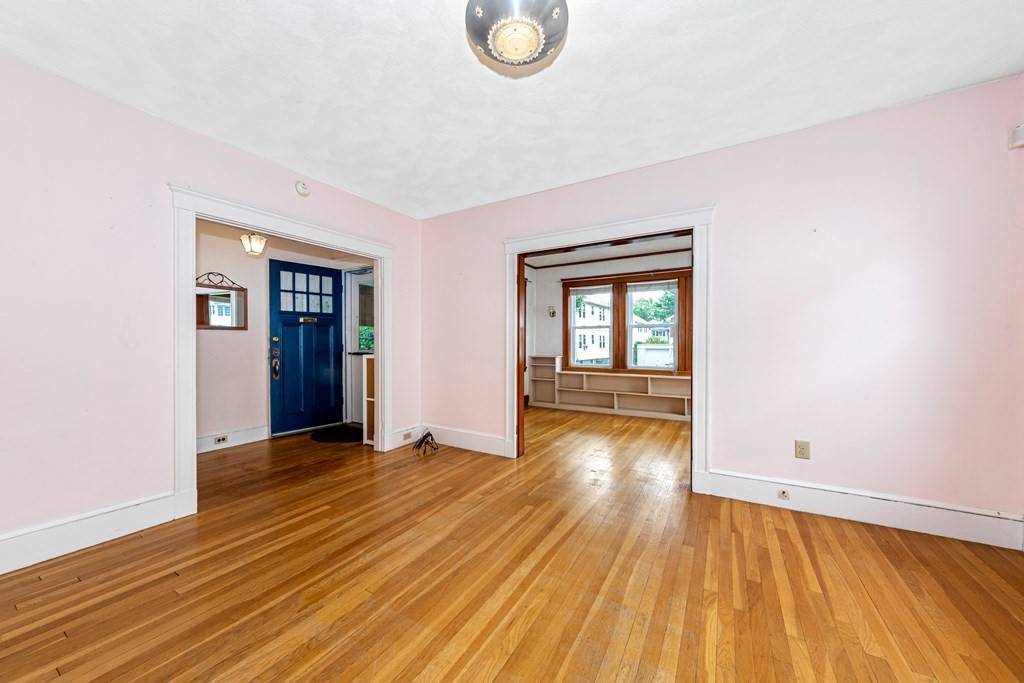$1,400,000
$1,179,000
18.7%For more information regarding the value of a property, please contact us for a free consultation.
5 - 7 Dorothy Road Arlington, MA 02474
5 Beds
2.5 Baths
2,847 SqFt
Key Details
Sold Price $1,400,000
Property Type Multi-Family
Sub Type Multi Family
Listing Status Sold
Purchase Type For Sale
Square Footage 2,847 sqft
Price per Sqft $491
MLS Listing ID 72999495
Sold Date 07/20/22
Bedrooms 5
Full Baths 2
Half Baths 1
Year Built 1928
Annual Tax Amount $11,319
Tax Year 2022
Lot Size 4,791 Sqft
Acres 0.11
Property Sub-Type Multi Family
Property Description
Outstanding East Arlington Location!! Don't miss this bright and spacious well-loved family owned classic 13-room 2-family with hardwood floors, a 2-car garage and a double width driveway with an abundance of parking. The 6-room first-floor features 2-bedrooms, an eat-in kitchen, a formal dining room with a built-in hutch, living room, a full bath and a large sun filled room ideal for a den, office or playroom. Upstairs unit mirrors the 1st floor with an additional half bath. The 3rd floor walk-up has a bedroom and a large unfinished attic space for storage or future expansion. Both units have updated tilt-out windows, new gas hot water heaters and newer (2016) Burnham gas boilers. Steps to the Minuteman Bike Trail, Thorndike Field and Dog Park, Magnolia Playground and the Alewife “T” stop. A short distance to Hardy School, the historic Capitol Theater, restaurants and the East Arlington Business District.
Location
State MA
County Middlesex
Area East Arlington
Zoning R2
Direction Lake St. to Margaret St. to Dorothy Rd.
Rooms
Basement Full, Walk-Out Access, Sump Pump, Concrete
Interior
Interior Features Other (See Remarks), Unit 1(Crown Molding), Unit 2(Pantry, Crown Molding), Unit 1 Rooms(Living Room, Dining Room, Kitchen, Mudroom, Sunroom, Other (See Remarks)), Unit 2 Rooms(Living Room, Dining Room, Kitchen, Family Room, Other (See Remarks))
Heating Unit 1(Steam, Gas, Unit Control)
Cooling Unit 1(None)
Flooring Vinyl, Hardwood, Unit 2(Hardwood Floors)
Appliance Unit 1(Range, Refrigerator, Washer, Dryer), Unit 2(Range, Refrigerator, Washer, Dryer), Gas Water Heater, Utility Connections for Gas Range, Utility Connections for Electric Dryer
Laundry Washer Hookup
Exterior
Exterior Feature Rain Gutters, Professional Landscaping
Garage Spaces 2.0
Community Features Public Transportation, Shopping, Park, Walk/Jog Trails, Bike Path, Highway Access, Public School, T-Station
Utilities Available for Gas Range, for Electric Dryer, Washer Hookup
Roof Type Shingle
Total Parking Spaces 6
Garage Yes
Building
Lot Description Level
Story 3
Foundation Block
Sewer Public Sewer
Water Public
Schools
Elementary Schools Hardy
Middle Schools Ottoson
High Schools Arlington High
Read Less
Want to know what your home might be worth? Contact us for a FREE valuation!

Our team is ready to help you sell your home for the highest possible price ASAP
Bought with Sarah Holt • Gibson Sotheby's International Realty





