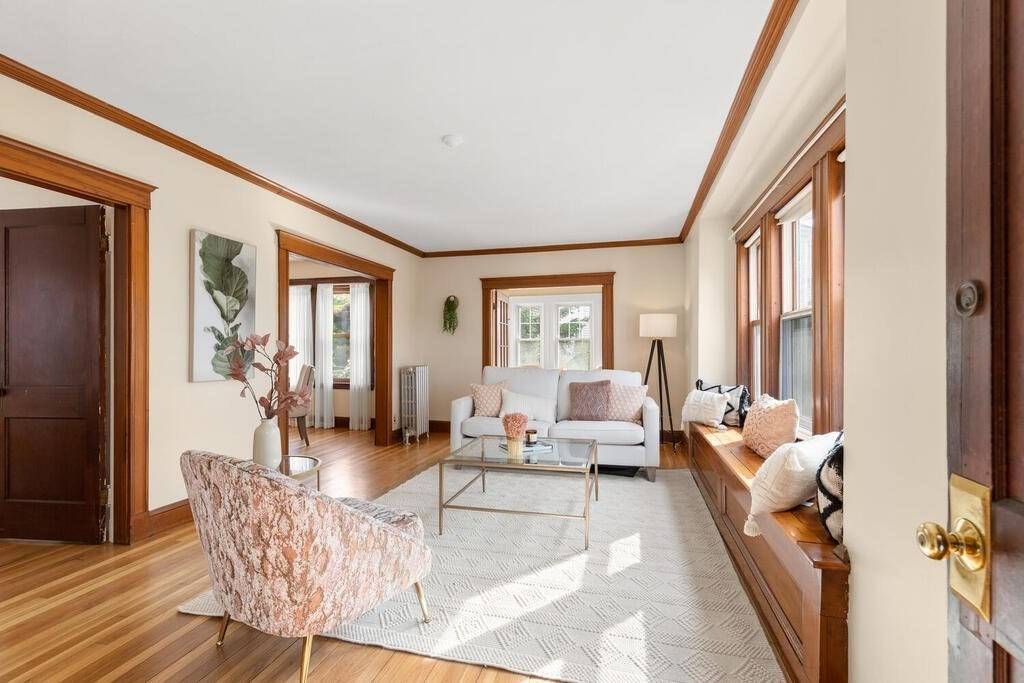$600,000
$549,900
9.1%For more information regarding the value of a property, please contact us for a free consultation.
22 Moulton Road #1 Arlington, MA 02476
2 Beds
1 Bath
1,086 SqFt
Key Details
Sold Price $600,000
Property Type Condo
Sub Type Condominium
Listing Status Sold
Purchase Type For Sale
Square Footage 1,086 sqft
Price per Sqft $552
MLS Listing ID 72994853
Sold Date 07/14/22
Bedrooms 2
Full Baths 1
HOA Fees $180/mo
HOA Y/N true
Year Built 1927
Annual Tax Amount $4,691
Tax Year 2022
Property Sub-Type Condominium
Property Description
An oasis in Arlington! Fresh, bright 2 bedroom, 1 bath condominium sits high on Moulton Road. Enjoy views of the stars from the dining room window or the lush back yard. This high up 1st floor home offers one level of living w/ a smart layout. Enter into your spacious living room w/ a bay of windows & a custom built-in window seat overlooking the tree tops. Adjacent to the living room is a gorgeous sunroom w/ double glass doors. Formal dining room w/ chandelier, chair rail molding & a built-in hutch. Natural wood work & hardwood floors through out this timeless unit. Kitchen has maple cabinets & gas cooking. Full bath features beautiful marble tile. Outdoor space includes an exclusive use back deck w/ common walking easement for upper floor & a common back yard w/ plenty of grassy area, rose bushes, birch trees & more. Parking for 2 cars, tandem. Exclusive use storage room in basement. Easy access to route 2, Mass Ave., Bike Path, Whole Foods, Stop & Shop, Blue Ribbon BBQ & Magic Bites
Location
State MA
County Middlesex
Zoning R2
Direction Mount Vernon St. To Moulton Road
Rooms
Primary Bedroom Level First
Interior
Heating Steam, Oil, Individual, Unit Control
Cooling None
Flooring Tile, Hardwood
Appliance Range, Dishwasher, Refrigerator, Washer, Gas Water Heater, Utility Connections for Gas Range, Utility Connections for Gas Oven, Utility Connections for Gas Dryer
Laundry First Floor, In Unit, Washer Hookup
Exterior
Fence Security, Fenced
Community Features Public Transportation, Shopping, Park, Walk/Jog Trails, Bike Path, Highway Access, House of Worship, Private School, Public School
Utilities Available for Gas Range, for Gas Oven, for Gas Dryer, Washer Hookup
Roof Type Shingle
Total Parking Spaces 2
Garage No
Building
Story 1
Sewer Public Sewer
Water Public
Schools
Elementary Schools Brackett/Bishop
Middle Schools Ottoson
High Schools Arlington High
Others
Pets Allowed Yes w/ Restrictions
Senior Community false
Read Less
Want to know what your home might be worth? Contact us for a FREE valuation!

Our team is ready to help you sell your home for the highest possible price ASAP
Bought with Druann Jedrey • Leading Edge Real Estate





