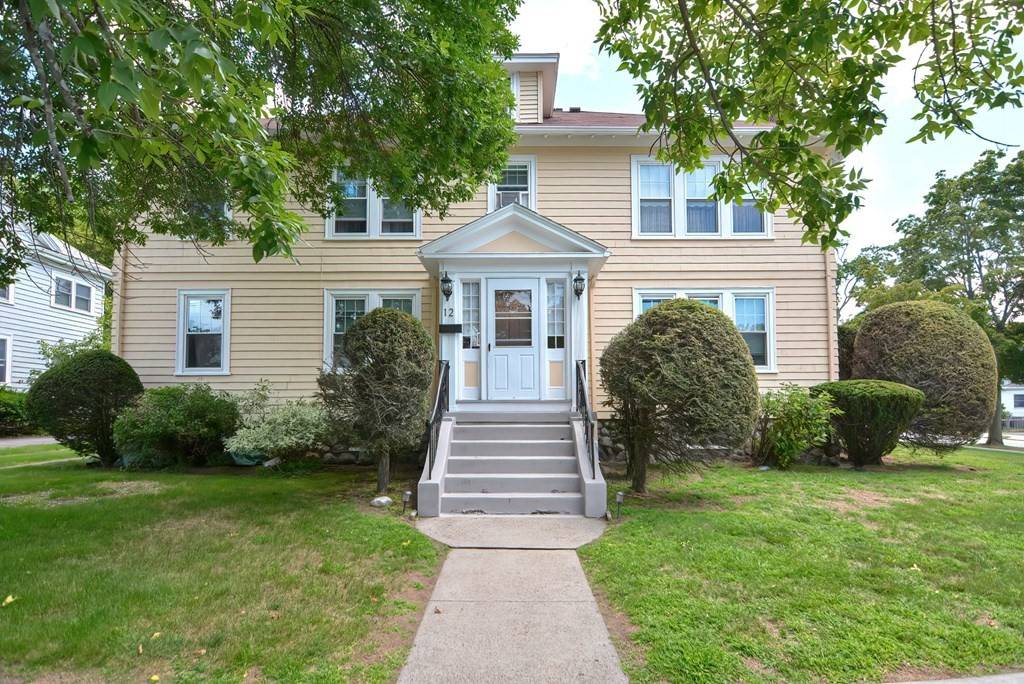$1,250,000
$1,295,000
3.5%For more information regarding the value of a property, please contact us for a free consultation.
12 Lockeland Ave Arlington, MA 02476
7 Beds
2 Baths
3,304 SqFt
Key Details
Sold Price $1,250,000
Property Type Multi-Family
Sub Type 2 Family - 2 Units Up/Down
Listing Status Sold
Purchase Type For Sale
Square Footage 3,304 sqft
Price per Sqft $378
MLS Listing ID 72884087
Sold Date 07/12/22
Bedrooms 7
Full Baths 2
Year Built 1925
Annual Tax Amount $13,287
Tax Year 2021
Lot Size 10,454 Sqft
Acres 0.24
Property Sub-Type 2 Family - 2 Units Up/Down
Property Description
This Magnificent Arlington Two-Family (c. 1925) sits on a spacious corner lot near Arlington High School. With a walkscore of 89 you'll find it's an easy stroll to public transportation, parks, schools, shops, restaurants, Arlington Center & The Heights. If cycling is your thing the Minuteman bike path is only a few minutes away. The home features 3304 square feet of living space. 2 gorgeous units with fireplaces, fantastic wood work and lots of old world charm. Unit 1 has 7 rooms, 3 bedrooms and a full bath. Unit 2 has 2 living levels featuring 9 rooms, 4 bedrooms and a full bath. In addition both units have sunrooms & lovely breakfast nooks. The spacious yard has been professionally maintained and with a 2 car garage and wide driveway there is plenty of parking. The home has been nicely maintained over the years including updated windows, updated heating systems and a newer roof. Owned by the same family for many decades. Truly one of the finer two families in Arlington!
Location
State MA
County Middlesex
Zoning R2
Direction corner of Lockeland and Wildwood
Rooms
Basement Full
Interior
Interior Features Unit 1(Ceiling Fans, Lead Certification Available, Crown Molding, Bathroom With Tub & Shower, Internet Available - Broadband, Internet Available - Fiber-Optic), Unit 2(Ceiling Fans, Crown Molding, Internet Available - Broadband, Internet Available - Fiber-Optic), Unit 1 Rooms(Living Room, Dining Room, Kitchen, Office/Den, Sunroom), Unit 2 Rooms(Living Room, Dining Room, Kitchen, Family Room, Office/Den, Sunroom)
Heating Unit 1(Steam, Oil), Unit 2(Steam, Oil)
Cooling Unit 1(None), Unit 2(None)
Flooring Unit 1(undefined), Unit 2(Hardwood Floors)
Fireplaces Number 2
Fireplaces Type Unit 1(Fireplace - Wood burning), Unit 2(Fireplace - Wood burning)
Appliance Oil Water Heater, Utility Connections for Gas Range
Laundry Unit 1(Washer Hookup, Dryer Hookup)
Exterior
Garage Spaces 2.0
Community Features Public Transportation, Shopping, Walk/Jog Trails, Bike Path, House of Worship, Private School, Public School
Utilities Available for Gas Range
Waterfront Description Beach Front, Lake/Pond, 1 to 2 Mile To Beach, Beach Ownership(Public)
Roof Type Shingle
Total Parking Spaces 8
Garage Yes
Building
Lot Description Corner Lot, Level
Story 3
Foundation Stone
Sewer Public Sewer
Water Public
Schools
Middle Schools Ottoson
High Schools Arlington
Read Less
Want to know what your home might be worth? Contact us for a FREE valuation!

Our team is ready to help you sell your home for the highest possible price ASAP
Bought with Beacon Group • Coldwell Banker Realty - Newton





