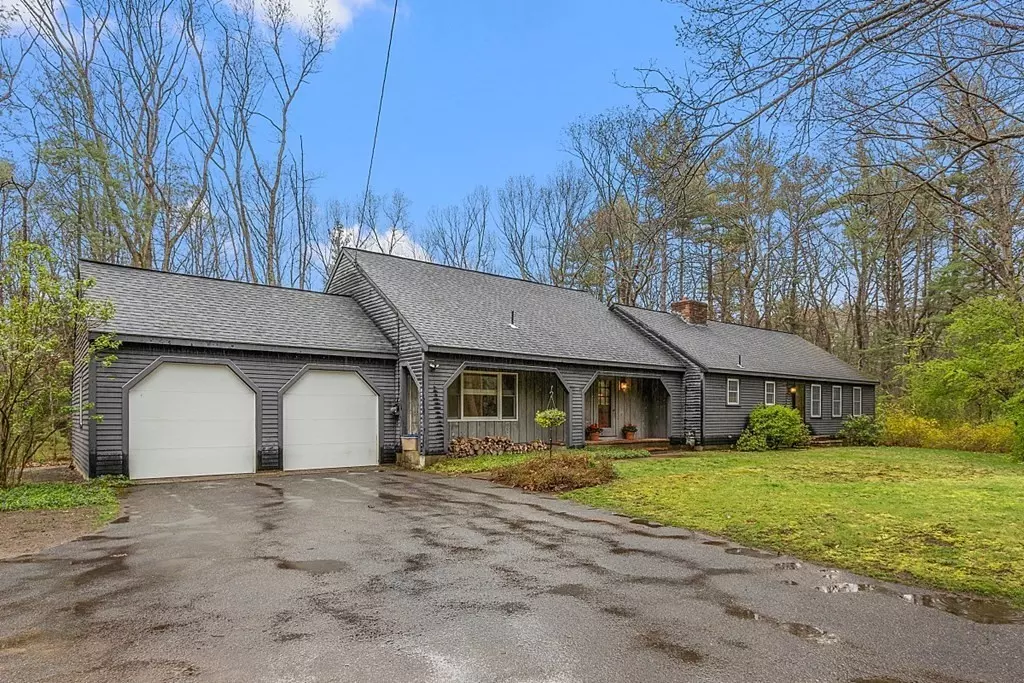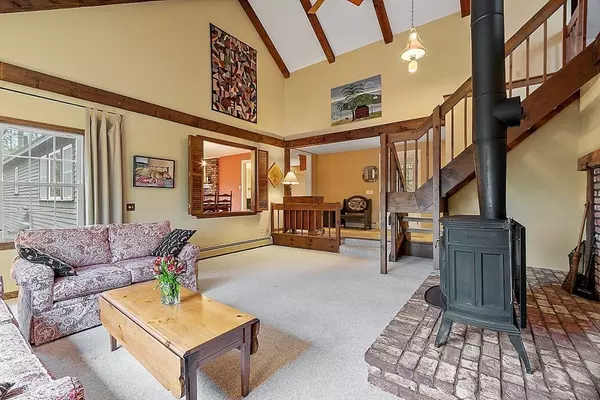$760,000
$685,000
10.9%For more information regarding the value of a property, please contact us for a free consultation.
54 Pond St Boxford, MA 01921
4 Beds
3.5 Baths
2,182 SqFt
Key Details
Sold Price $760,000
Property Type Single Family Home
Sub Type Single Family Residence
Listing Status Sold
Purchase Type For Sale
Square Footage 2,182 sqft
Price per Sqft $348
Subdivision East Boxford
MLS Listing ID 72978688
Sold Date 06/17/22
Style Ranch
Bedrooms 4
Full Baths 3
Half Baths 1
Year Built 1964
Annual Tax Amount $8,848
Tax Year 2022
Lot Size 2.000 Acres
Acres 2.0
Property Description
So many options in this sprawling, well-maintained expanded Ranch on 2 acres with a brand-new 4-bedroom septic system - tweak now, later or move right in for immediate enjoyment. The family room with cathedral ceiling, wood stove and loft is not to be missed, the eat-in kitchen opens to a lovely living room and dining room with wood-burning fireplace. The spacious master suite is tranquil. Let's not forget 3 additional bedrooms and full bath. If you want more heated living space consider the partially finished space in the walkout lower level with a fireplace as a game room, office or gym. A great workshop with extra storage awaits is in the unfinished lower level. Near Route 95 and in the desierable Masconomet school district. Open Houses Thurs. 5/12 4-6pm, Sat. 5/14 2-4pm & Sun. 5/15 12-2pm.
Location
State MA
County Essex
Zoning RA
Direction 97 to Pond St.
Rooms
Family Room Wood / Coal / Pellet Stove, Cathedral Ceiling(s), Flooring - Wall to Wall Carpet, Window(s) - Bay/Bow/Box, Sunken
Basement Full, Partially Finished, Walk-Out Access, Unfinished
Primary Bedroom Level Main
Kitchen Closet, Flooring - Laminate, Window(s) - Bay/Bow/Box
Interior
Interior Features Dining Area, Walk-in Storage, Bathroom - 3/4, Bathroom - With Shower Stall, Living/Dining Rm Combo, Loft, 3/4 Bath
Heating Baseboard, Natural Gas, Fireplace(s)
Cooling None
Flooring Wood, Tile, Carpet, Laminate, Hardwood, Flooring - Wood, Flooring - Wall to Wall Carpet
Fireplaces Number 2
Appliance Range, Dishwasher, Refrigerator, Washer, Dryer, Gas Water Heater, Utility Connections for Electric Range, Utility Connections for Electric Oven
Laundry Dryer Hookup - Electric, Washer Hookup, In Basement
Exterior
Garage Spaces 2.0
Community Features Walk/Jog Trails, Stable(s), Bike Path, Highway Access, House of Worship, Private School, Public School
Utilities Available for Electric Range, for Electric Oven
Waterfront false
Roof Type Shingle
Parking Type Attached, Paved Drive, Off Street
Total Parking Spaces 6
Garage Yes
Building
Foundation Concrete Perimeter
Sewer Private Sewer
Water Private
Schools
Elementary Schools Cole/Spofford
Middle Schools Masconomet Midd
High Schools Masconomet High
Read Less
Want to know what your home might be worth? Contact us for a FREE valuation!

Our team is ready to help you sell your home for the highest possible price ASAP
Bought with John McGowan • John L. McGowan






