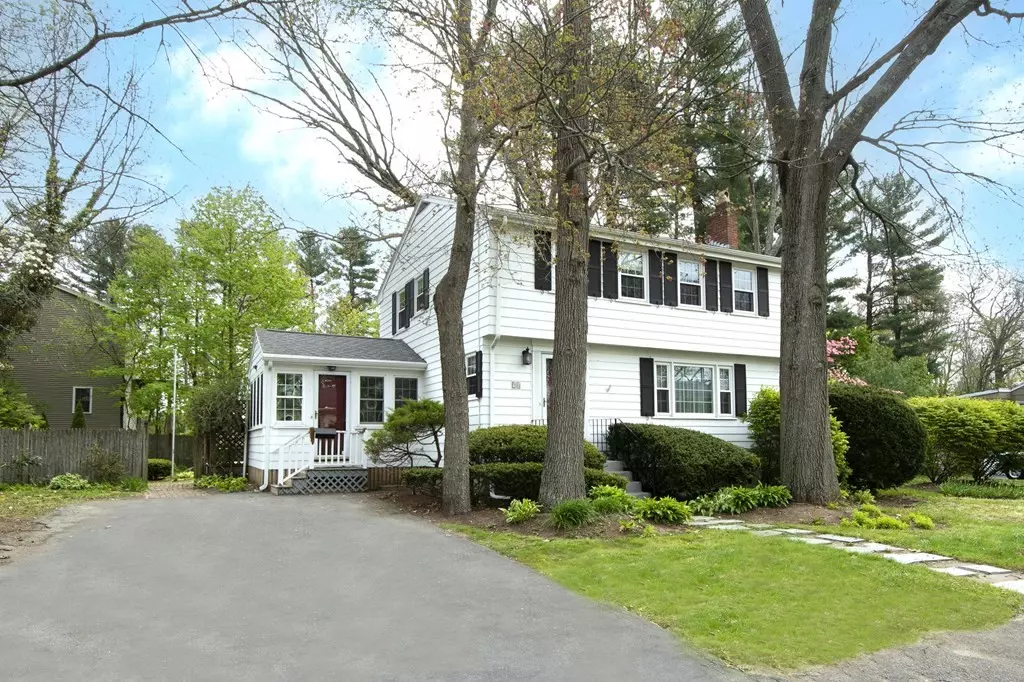$550,000
$525,000
4.8%For more information regarding the value of a property, please contact us for a free consultation.
98 Damon Rd Rockland, MA 02370
4 Beds
1.5 Baths
1,572 SqFt
Key Details
Sold Price $550,000
Property Type Single Family Home
Sub Type Single Family Residence
Listing Status Sold
Purchase Type For Sale
Square Footage 1,572 sqft
Price per Sqft $349
Subdivision Wymans Field
MLS Listing ID 72980293
Sold Date 06/17/22
Style Colonial
Bedrooms 4
Full Baths 1
Half Baths 1
HOA Y/N false
Year Built 1965
Annual Tax Amount $6,353
Tax Year 2022
Lot Size 0.280 Acres
Acres 0.28
Property Description
Welcome home, this well cared for colonial is conveniently located in a desireable neighborhood, you'll immediatley feel at home upon entering the bright inviting 4 season sunroom that leads into the updated kitched, with granite countertops, stainless steel appliances, upgraded cabinets & tile flooring. The remainder of the first floor has hardwood flooring in the dining and living room. The generously sized living room, has a large picture window and decorative fireplace. The second floor has 4 generous bedrooms, with hardwood floors and an updated bathroom. The fenced in back yard is the perfect setting for a bbq with friends and family, or simply enjoy a beverage on the porch. This home has been the gathering place of many amazing memories and is ready for the new owners to begin making new memories of their own.
Location
State MA
County Plymouth
Zoning RESIDE
Direction Market St to Damon Rd
Rooms
Basement Full, Partially Finished, Bulkhead, Sump Pump, Concrete
Primary Bedroom Level Second
Dining Room Flooring - Hardwood
Kitchen Bathroom - Full, Closet, Flooring - Stone/Ceramic Tile, Countertops - Stone/Granite/Solid, Kitchen Island, Recessed Lighting, Remodeled, Stainless Steel Appliances, Gas Stove
Interior
Interior Features Closet, Cable Hookup, Bonus Room, Sun Room
Heating Forced Air, Natural Gas
Cooling Central Air
Flooring Tile, Hardwood, Flooring - Laminate
Fireplaces Number 1
Fireplaces Type Living Room
Appliance Range, Dishwasher, Microwave, Refrigerator, Washer, Dryer, ENERGY STAR Qualified Refrigerator, ENERGY STAR Qualified Dishwasher, Gas Water Heater, Utility Connections for Gas Range, Utility Connections for Electric Dryer
Laundry In Basement, Washer Hookup
Exterior
Exterior Feature Rain Gutters, Storage
Fence Fenced/Enclosed, Fenced
Community Features Shopping, Stable(s), Public School
Utilities Available for Gas Range, for Electric Dryer, Washer Hookup
Waterfront false
Roof Type Shingle
Parking Type Paved Drive, Off Street, Paved
Total Parking Spaces 3
Garage No
Building
Lot Description Cleared, Level
Foundation Concrete Perimeter
Sewer Public Sewer
Water Public
Schools
Elementary Schools Esten
High Schools Rhs
Others
Senior Community false
Acceptable Financing Contract
Listing Terms Contract
Read Less
Want to know what your home might be worth? Contact us for a FREE valuation!

Our team is ready to help you sell your home for the highest possible price ASAP
Bought with Jan Bruno • Keller Williams Realty Signature Properties






