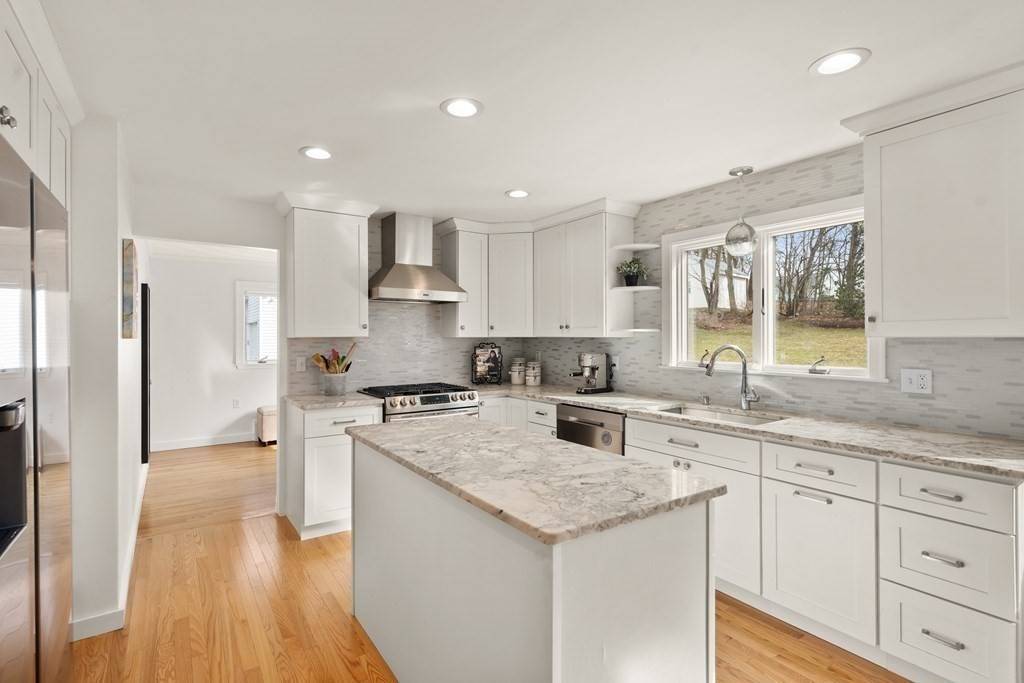$600,000
$549,900
9.1%For more information regarding the value of a property, please contact us for a free consultation.
154 Old Mill Rd Shrewsbury, MA 01545
3 Beds
2 Baths
1,400 SqFt
Key Details
Sold Price $600,000
Property Type Single Family Home
Sub Type Single Family Residence
Listing Status Sold
Purchase Type For Sale
Square Footage 1,400 sqft
Price per Sqft $428
MLS Listing ID 72954097
Sold Date 04/19/22
Style Ranch
Bedrooms 3
Full Baths 2
Year Built 1959
Annual Tax Amount $5,508
Tax Year 2022
Lot Size 0.310 Acres
Acres 0.31
Property Sub-Type Single Family Residence
Property Description
If you love modern design and the similar aesthetics of Pottery Barn and Crate & Barrel, then this newly renovated home is the property for you! This home boasts 3 bedrooms, 2 beautifully updated bathrooms and a fresh upscale inviting new white kitchen with gorgeous granite counters and stainless-steel appliances. Spacious family room with fireplace and built-ins along with water views to Old Mill Pond. The dining area has access to the large back yard with generously sized patio. This home has an ideal laundry room/mudroom/pantry combination with easy access to the one car garage with its high ceilings and epoxy floor. A partially finished lower level with tall ceilings provides great space for a game room/recreation room/additional living. Unfinished area has ample storage. Freshly painted inside and out. Mass Save updates, new roof, new electrical panel and new central vac. Sidewalks are steps away, close to restaurants, coffee shops, shopping, UMass, highways, and town amenities
Location
State MA
County Worcester
Zoning Res
Direction Main or West Main Street to Old Mill or Harrington Ave to Old Mill
Rooms
Basement Full, Partially Finished
Primary Bedroom Level Main
Kitchen Flooring - Hardwood, Dining Area, Countertops - Stone/Granite/Solid, Cabinets - Upgraded, Exterior Access, Open Floorplan, Recessed Lighting, Remodeled
Interior
Interior Features Central Vacuum
Heating Baseboard, Natural Gas
Cooling Window Unit(s)
Flooring Tile, Hardwood
Fireplaces Number 1
Appliance Range, Dishwasher, Disposal, Microwave, Washer, Dryer, Gas Water Heater, Utility Connections for Gas Range
Laundry Flooring - Hardwood, First Floor
Exterior
Exterior Feature Rain Gutters, Garden
Garage Spaces 1.0
Community Features Public Transportation, Shopping, Park, Golf, Medical Facility, Laundromat, Highway Access, House of Worship, Private School, Public School
Utilities Available for Gas Range
Roof Type Shingle
Total Parking Spaces 2
Garage Yes
Building
Lot Description Wooded
Foundation Concrete Perimeter
Sewer Public Sewer
Water Public
Architectural Style Ranch
Schools
Elementary Schools Paton
Middle Schools Sherwood
High Schools Shrewsbury
Read Less
Want to know what your home might be worth? Contact us for a FREE valuation!

Our team is ready to help you sell your home for the highest possible price ASAP
Bought with Deb Covino • Lamacchia Realty, Inc.





