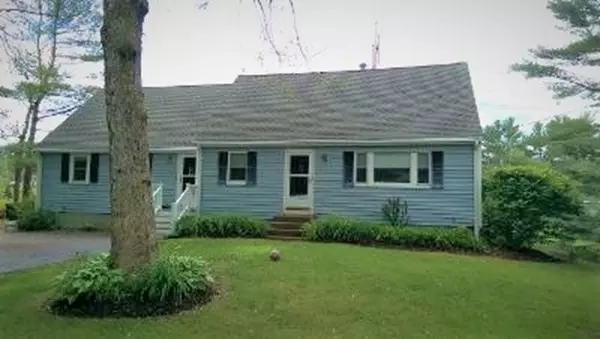$539,000
$530,000
1.7%For more information regarding the value of a property, please contact us for a free consultation.
7 Atwood St Carver, MA 02330
4 Beds
3 Baths
1,968 SqFt
Key Details
Sold Price $539,000
Property Type Single Family Home
Sub Type Single Family Residence
Listing Status Sold
Purchase Type For Sale
Square Footage 1,968 sqft
Price per Sqft $273
MLS Listing ID 72936698
Sold Date 04/15/22
Style Cape
Bedrooms 4
Full Baths 3
HOA Y/N false
Year Built 1972
Annual Tax Amount $5,939
Tax Year 2021
Lot Size 0.860 Acres
Acres 0.86
Property Description
10 room, 4 BR, 3 Ba expanded cape with newer heat and AC, a 30x20 barn and plenty of room for everyone! Features include a first floor bedroom with separate living area and private full bath. Large open kitchen with island and separate dining area leading to three season room overlooking the rear yard. Living room and office and newly remodeled full bath complete this floor. The second level has three additional bedrooms, full bath and 25x11 bonus room. Many beautiful hardwoods throughout this home. The lower level has an additional finished room and the rear yard has an above ground pool and newly designed patio and fire pit.
Location
State MA
County Plymouth
Zoning RES /
Direction Rte 58 to Purchase St., left on Atwood
Rooms
Family Room Ceiling Fan(s), Flooring - Hardwood
Basement Full, Partially Finished, Interior Entry, Concrete
Primary Bedroom Level Main
Dining Room Flooring - Hardwood
Kitchen Ceiling Fan(s), Flooring - Vinyl
Interior
Interior Features Ceiling Fan(s), Office, Bonus Room, Sun Room, Play Room
Heating Forced Air, Natural Gas
Cooling Central Air
Flooring Flooring - Hardwood, Flooring - Wall to Wall Carpet, Flooring - Laminate, Flooring - Vinyl
Appliance Utility Connections for Gas Range
Exterior
Exterior Feature Storage
Pool Above Ground
Community Features Shopping, Highway Access, Public School
Utilities Available for Gas Range
Waterfront false
Roof Type Shingle
Parking Type Paved Drive, Off Street, Paved
Total Parking Spaces 6
Garage No
Private Pool true
Building
Lot Description Wooded, Easements
Foundation Concrete Perimeter
Sewer Private Sewer
Water Private
Others
Senior Community false
Acceptable Financing Contract
Listing Terms Contract
Read Less
Want to know what your home might be worth? Contact us for a FREE valuation!

Our team is ready to help you sell your home for the highest possible price ASAP
Bought with Steven Pierre • Keller Williams Realty






