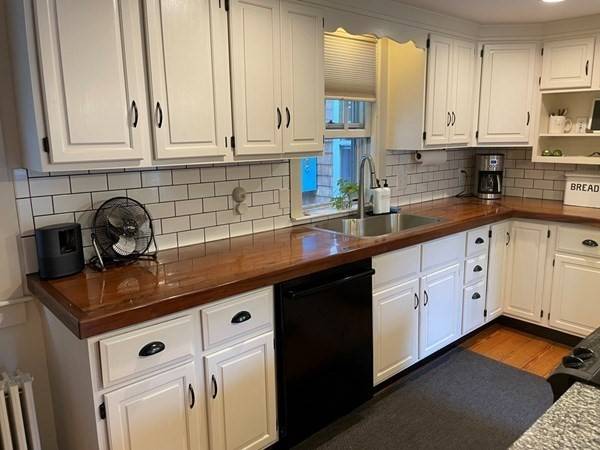$575,000
$500,000
15.0%For more information regarding the value of a property, please contact us for a free consultation.
35 Forest St Pembroke, MA 02359
3 Beds
2 Baths
2,014 SqFt
Key Details
Sold Price $575,000
Property Type Single Family Home
Sub Type Single Family Residence
Listing Status Sold
Purchase Type For Sale
Square Footage 2,014 sqft
Price per Sqft $285
MLS Listing ID 72889369
Sold Date 10/27/21
Style Antique
Bedrooms 3
Full Baths 2
Year Built 1735
Annual Tax Amount $5,785
Tax Year 2021
Lot Size 1.360 Acres
Acres 1.36
Property Sub-Type Single Family Residence
Property Description
Welcome to the home you've been waiting for! This antique home is everything you could ask for & move in ready. New furnace, 3 good size bedrooms w/ surprisingly larger closets including a walk in & a 2nd closet in the vaulted ceilinged master. The upstairs also has beautiful wide pine floors, a full bath & a walk in cedar closet. Downstairs is a large kitchen w/an island & the main counters are reclaimed barnboard from an antique barn in Pennsylvania. The walk in pantry is concealed by another reclaimed antique door from Pembroke, on a barn slide. Doing your laundry in the mudroom off of the kitchen is a breeze. The wood burning stove in the center of the house keeps the whole house warm on those chilly New England nights. The large 1st floor room can be a 1st floor master, family room or huge office. If it's entertaining you want to do, the deck, adorable fire pit area by the deck or in the yard will enable you to share your space with many friends and family. Don't miss out!
Location
State MA
County Plymouth
Zoning Res
Direction Rt 53 - to rt 14 (Barker St) left on High St - right on Forest - house on right
Rooms
Family Room Closet, Flooring - Hardwood, Lighting - Overhead
Basement Partial, Bulkhead
Primary Bedroom Level Second
Dining Room Wood / Coal / Pellet Stove, Flooring - Hardwood, Lighting - Overhead
Kitchen Bathroom - Full, Flooring - Hardwood, Pantry, Countertops - Upgraded, Kitchen Island, Deck - Exterior, Exterior Access, Lighting - Pendant
Interior
Interior Features Closet, Mud Room, Office
Heating Radiant, Oil
Cooling None
Flooring Carpet, Hardwood, Pine, Flooring - Wood, Flooring - Hardwood
Fireplaces Number 1
Fireplaces Type Family Room, Living Room
Appliance Range, Dishwasher, Refrigerator, Washer, Dryer, Tank Water Heaterless, Utility Connections for Electric Oven, Utility Connections for Electric Dryer
Laundry Dryer Hookup - Electric, Washer Hookup, First Floor
Exterior
Exterior Feature Rain Gutters, Garden
Fence Invisible
Utilities Available for Electric Oven, for Electric Dryer, Washer Hookup
Waterfront Description Beach Front, Lake/Pond, 1 to 2 Mile To Beach
Roof Type Shingle
Total Parking Spaces 5
Garage No
Building
Foundation Granite
Sewer Private Sewer
Water Public, Private
Architectural Style Antique
Schools
Elementary Schools Hobomock
Middle Schools Pcms
High Schools Pembroke
Read Less
Want to know what your home might be worth? Contact us for a FREE valuation!

Our team is ready to help you sell your home for the highest possible price ASAP
Bought with Emmie Flaherty • Coldwell Banker Realty - Duxbury





