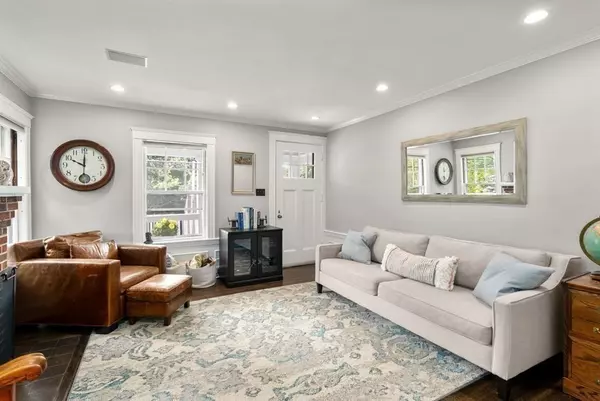$869,000
$759,900
14.4%For more information regarding the value of a property, please contact us for a free consultation.
62 Avalon Road Milton, MA 02186
3 Beds
2 Baths
1,997 SqFt
Key Details
Sold Price $869,000
Property Type Single Family Home
Sub Type Single Family Residence
Listing Status Sold
Purchase Type For Sale
Square Footage 1,997 sqft
Price per Sqft $435
Subdivision The Columbines
MLS Listing ID 72882638
Sold Date 10/14/21
Style Bungalow
Bedrooms 3
Full Baths 2
Year Built 1927
Annual Tax Amount $7,189
Tax Year 2021
Lot Size 6,098 Sqft
Acres 0.14
Property Description
The kind of home that passersby stop to admire. Perched atop the Columbine Cliffs, enjoy panoramic views from your beautiful, wide front porch. This home was custom built by notable builder John Joyce as a wedding present for his daughter and it shows in the details! You will be immediately charmed by the hardwood floors, custom molding, wainscoting, oversized windows, wood burning fireplace, and built-ins. The updated kitchen leads to your own backyard oasis, complete with deck, raised garden beds, and stunning masonry. Three bright bedrooms with generous closets, a finished basement with family room, newly built bathroom, spacious mudroom, laundry room, and plenty of storage in walk-up attic and large shed, complete this home. Enjoy all the Columbines have to offer on this quiet street, ending on a private lane. Walkable to Red Line, popular restaurants, Turner’s Pond, Shield’s Park, and the Neponset River Greenway. Open House Saturday 12-2PM
Location
State MA
County Norfolk
Zoning Res
Direction Eliot St to Valley Rd to Avalon Rd
Rooms
Family Room Flooring - Wall to Wall Carpet, Recessed Lighting
Basement Finished, Walk-Out Access
Primary Bedroom Level Basement
Dining Room Closet/Cabinets - Custom Built, Flooring - Hardwood, Recessed Lighting, Wainscoting, Crown Molding
Kitchen Flooring - Hardwood, Countertops - Upgraded, Recessed Lighting, Remodeled
Interior
Interior Features Recessed Lighting, Mud Room, Wired for Sound
Heating Electric Baseboard, Steam, Natural Gas
Cooling Window Unit(s)
Flooring Tile, Carpet, Hardwood, Stone / Slate, Flooring - Stone/Ceramic Tile
Fireplaces Number 1
Fireplaces Type Living Room
Appliance Range, Dishwasher, Disposal, Microwave, Refrigerator, Washer, Dryer, Gas Water Heater
Laundry Gas Dryer Hookup, Remodeled, Washer Hookup, In Basement
Exterior
Exterior Feature Storage, Professional Landscaping, Garden, Stone Wall
Community Features Public Transportation, Shopping, Park, Walk/Jog Trails, Bike Path, Conservation Area, Public School, T-Station, Other
Waterfront false
View Y/N Yes
View Scenic View(s)
Roof Type Shingle
Parking Type Off Street
Total Parking Spaces 3
Garage No
Building
Foundation Concrete Perimeter
Sewer Public Sewer
Water Public
Read Less
Want to know what your home might be worth? Contact us for a FREE valuation!

Our team is ready to help you sell your home for the highest possible price ASAP
Bought with Less Arnold • Compass






