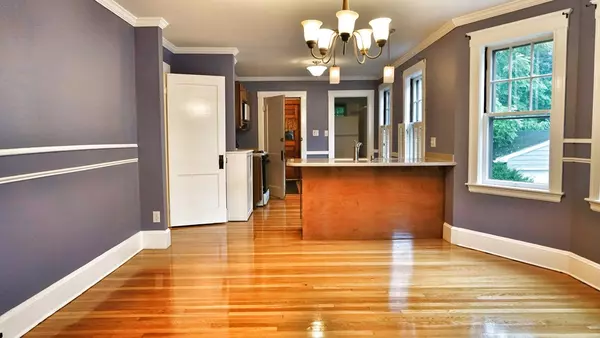$750,000
$675,000
11.1%For more information regarding the value of a property, please contact us for a free consultation.
50 Central Ave Milton, MA 02186
4 Beds
2 Baths
2,432 SqFt
Key Details
Sold Price $750,000
Property Type Multi-Family
Sub Type Multi Family
Listing Status Sold
Purchase Type For Sale
Square Footage 2,432 sqft
Price per Sqft $308
MLS Listing ID 72378429
Sold Date 09/28/18
Bedrooms 4
Full Baths 2
Year Built 1917
Annual Tax Amount $6,648
Tax Year 2018
Lot Size 5,227 Sqft
Acres 0.12
Property Description
Rarely available 2 family home located near Milton Village and within walking distance to Central Ave T station, just 9 miles from Downtown Boston. The first floor offers an open floor plan with newly remodeled cabinetry, Corian countertop, and a new modernized bathroom with porcelain tile flooring and wall. Master bedroom offers an extra connecting room that can be used as an office space, sitting room, or oversized walk-in-closet. Second floor has the same layout and ready to move in condition. Large yard space, and a driveway for off-street parking. Great opportunity for investor or owner occupant. Don't miss out!
Location
State MA
County Norfolk
Area Milton Center
Zoning RC
Direction Centrally located near Milton Village, and within walking distance to Central Ave T station.
Rooms
Basement Walk-Out Access, Unfinished
Interior
Interior Features Unit 1(Stone/Granite/Solid Counters, Bathroom With Tub & Shower, Open Floor Plan), Unit 2(Stone/Granite/Solid Counters, Open Floor Plan), Unit 1 Rooms(Living Room, Dining Room, Kitchen, Sunroom), Unit 2 Rooms(Living Room, Dining Room, Kitchen)
Heating Unit 1(Steam), Unit 2(Oil)
Cooling Unit 1(None), Unit 2(None)
Flooring Wood, Tile, Unit 1(undefined), Unit 2(Tile Floor, Hardwood Floors)
Appliance Unit 1(Range, Dishwasher, Microwave), Unit 2(Range, Dishwasher, Microwave), Oil Water Heater, Gas Water Heater, Utility Connections for Gas Range
Exterior
Community Features Public Transportation, T-Station
Utilities Available for Gas Range
Waterfront false
Roof Type Shingle
Parking Type Paved Drive, Off Street
Total Parking Spaces 4
Garage No
Building
Story 3
Foundation Concrete Perimeter
Sewer Public Sewer
Water Public
Read Less
Want to know what your home might be worth? Contact us for a FREE valuation!

Our team is ready to help you sell your home for the highest possible price ASAP
Bought with Jim Cotter • William Raveis R.E. & Homes Services






