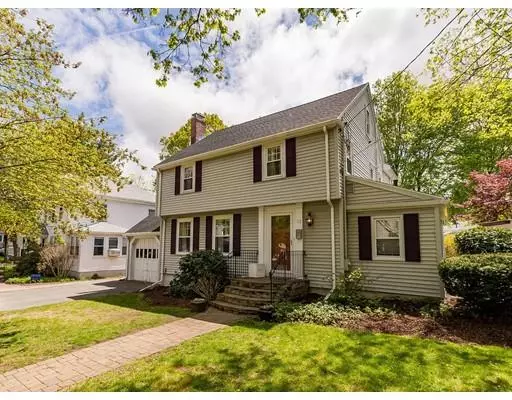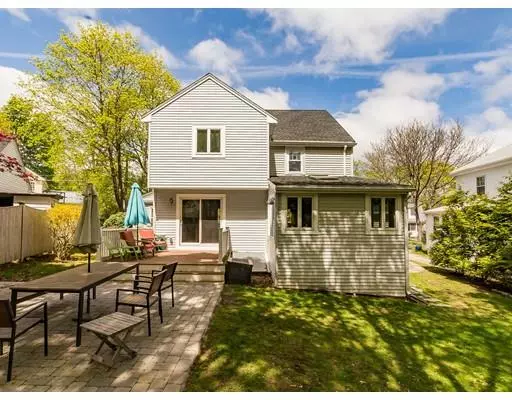$1,115,000
$1,139,000
2.1%For more information regarding the value of a property, please contact us for a free consultation.
12 Hallron Rd Newton, MA 02462
4 Beds
3.5 Baths
3,035 SqFt
Key Details
Sold Price $1,115,000
Property Type Single Family Home
Sub Type Single Family Residence
Listing Status Sold
Purchase Type For Sale
Square Footage 3,035 sqft
Price per Sqft $367
Subdivision Historic Village Of Newton Lower Falls
MLS Listing ID 72539867
Sold Date 10/17/19
Style Colonial, Gambrel /Dutch
Bedrooms 4
Full Baths 3
Half Baths 1
Year Built 1937
Annual Tax Amount $10,553
Tax Year 2019
Lot Size 6,098 Sqft
Acres 0.14
Property Description
Indulge,delight in this captivating dutch colonial the epitome of excellence in quality renovations.Flexibility in creating an open floor plan for family comfort and formal entertaining. A gracious living room with fireplace and spacious dining room. French doors leading to a sun filled family room. A gourmet kitchen with custom cabinetry,high end appliances and a delightful breakfast bar. A bonus private office complete the first floor. A spacious master suite/luxurious vanity bath and custom closets.. Two additional well proportioned bedrooms and family bath. This fantastic third level offers a fourth bedroom a retreat space to enjoy. A terrific lower level, media room,exercise room , a guest suite. and laundry room.complete this level.This location is a commuter's delight close to parks, golf course,shops and transportation. NOT TO BE MISSED!
Location
State MA
County Middlesex
Area Newton Lower Falls
Zoning SR3
Direction Pine Grove to Hallron Road
Rooms
Family Room Skylight, Flooring - Hardwood, French Doors
Basement Full, Finished, Walk-Out Access, Interior Entry, Concrete
Primary Bedroom Level Second
Dining Room Flooring - Hardwood, French Doors, Wainscoting, Archway, Crown Molding
Kitchen Countertops - Stone/Granite/Solid, Kitchen Island, Breakfast Bar / Nook, Cabinets - Upgraded, Open Floorplan
Interior
Interior Features Closet/Cabinets - Custom Built, Bedroom, Bonus Room, Play Room, Media Room, High Speed Internet
Heating Baseboard, Natural Gas, Ductless
Cooling Central Air, Ductless
Flooring Wood, Tile, Carpet, Hardwood, Flooring - Wall to Wall Carpet, Flooring - Hardwood
Fireplaces Number 1
Fireplaces Type Living Room
Appliance Range, Dishwasher, Disposal, Microwave, Washer, Dryer, ENERGY STAR Qualified Refrigerator, Gas Water Heater, Tank Water Heater, Utility Connections for Gas Range, Utility Connections for Gas Dryer
Laundry Gas Dryer Hookup, Washer Hookup, In Basement
Exterior
Exterior Feature Rain Gutters, Storage, Decorative Lighting, Garden
Garage Spaces 1.0
Fence Fenced/Enclosed, Fenced
Community Features Public Transportation, Shopping, Tennis Court(s), Park, Walk/Jog Trails, Golf, Medical Facility, Bike Path, Conservation Area, Highway Access, House of Worship, Private School, Public School, T-Station, University, Sidewalks
Utilities Available for Gas Range, for Gas Dryer, Washer Hookup
Waterfront false
Waterfront Description Beach Front, Lake/Pond, Beach Ownership(Public)
Roof Type Shingle
Parking Type Attached, Storage, Off Street, Paved
Total Parking Spaces 3
Garage Yes
Building
Lot Description Level
Foundation Concrete Perimeter
Sewer Public Sewer
Water Public
Schools
Elementary Schools Angier
Middle Schools Oak Hill
High Schools Newton South
Others
Acceptable Financing Contract
Listing Terms Contract
Read Less
Want to know what your home might be worth? Contact us for a FREE valuation!

Our team is ready to help you sell your home for the highest possible price ASAP
Bought with Modern Investment Group • Modern Real Estate






