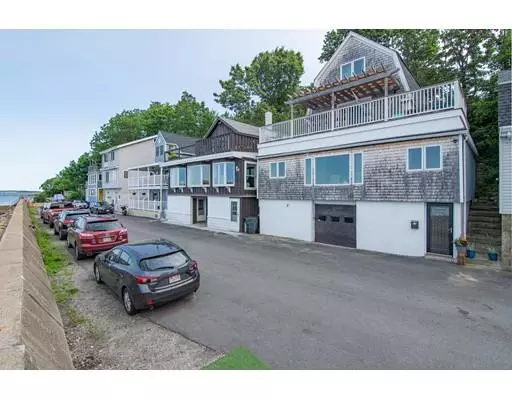$555,000
$568,000
2.3%For more information regarding the value of a property, please contact us for a free consultation.
27 Nut Island Avenue Quincy, MA 02169
2 Beds
1.5 Baths
1,628 SqFt
Key Details
Sold Price $555,000
Property Type Single Family Home
Sub Type Single Family Residence
Listing Status Sold
Purchase Type For Sale
Square Footage 1,628 sqft
Price per Sqft $340
Subdivision Houghs Neck
MLS Listing ID 72525266
Sold Date 09/12/19
Style Gambrel /Dutch, Shingle
Bedrooms 2
Full Baths 1
Half Baths 1
HOA Y/N false
Year Built 1890
Annual Tax Amount $5,623
Tax Year 2019
Lot Size 1,742 Sqft
Acres 0.04
Property Description
Don’t miss your chance to have a waterfront home so close to Boston! Rarely available location in Houghs Neck– Gorgeous City Views and Water Views and Direct Beach access, this home has it all! 3 bright levels of living space, modern kitchen with new stainless appliances, 2 bedrooms but space to easily create a 3rd bedroom. Peaceful master bedroom with small rear balcony and 1/2 bath. There is a beautiful deck with pergola to relax on and enjoy the unbelievable views, sunsets and ocean breeze! Or enjoy quiet space indoors with a central a/c system only a year old. Nothing to do but move in! Great location for commuters - a short drive to the city and public transportation available! Join us for open houses to see this incredible home!
Location
State MA
County Norfolk
Area Houghs Neck
Zoning RESA
Direction Sea Avenue to Island Ave to Nut Island Ave, dead end street, parking on street
Rooms
Family Room Flooring - Hardwood, Window(s) - Picture
Primary Bedroom Level Second
Dining Room Flooring - Hardwood, Window(s) - Picture
Kitchen Flooring - Wood, Countertops - Stone/Granite/Solid, Open Floorplan, Gas Stove
Interior
Interior Features Play Room, Study, Entry Hall, Bonus Room
Heating Forced Air, Electric Baseboard, Natural Gas
Cooling Central Air
Flooring Tile, Carpet, Hardwood, Flooring - Laminate, Flooring - Hardwood, Flooring - Wall to Wall Carpet
Appliance Microwave, ENERGY STAR Qualified Refrigerator, ENERGY STAR Qualified Dryer, ENERGY STAR Qualified Dishwasher, ENERGY STAR Qualified Washer, Cooktop, Oven - ENERGY STAR, Gas Water Heater, Utility Connections for Gas Range, Utility Connections for Gas Oven, Utility Connections for Gas Dryer
Laundry First Floor, Washer Hookup
Exterior
Garage Spaces 1.0
Community Features Public Transportation, Park, Walk/Jog Trails, House of Worship, Marina, Public School
Utilities Available for Gas Range, for Gas Oven, for Gas Dryer, Washer Hookup
Waterfront true
Waterfront Description Waterfront, Beach Front, Bay, Direct Access, Bay, 0 to 1/10 Mile To Beach, Beach Ownership(Public)
View Y/N Yes
View City View(s), Scenic View(s), City
Roof Type Shingle
Parking Type Under, Storage, Workshop in Garage, Off Street, On Street
Total Parking Spaces 2
Garage Yes
Building
Lot Description Flood Plain, Steep Slope
Foundation Concrete Perimeter
Sewer Public Sewer
Water Public
Schools
Elementary Schools Atherton Hough
Middle Schools Broad Meadows
High Schools Quincy High
Others
Senior Community false
Read Less
Want to know what your home might be worth? Contact us for a FREE valuation!

Our team is ready to help you sell your home for the highest possible price ASAP
Bought with Esteban Higuita • EXIT Realty Beatrice Associates






